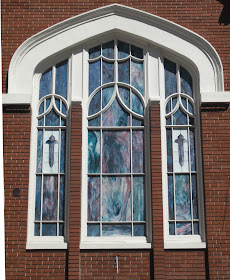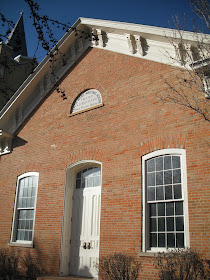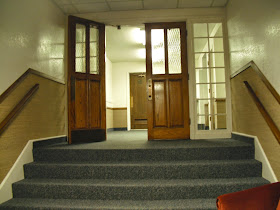Exploring & documenting historic temples, tabernacles and chapels of the Church of Jesus Christ of Latter-day Saints (also known as the LDS or Mormon Church).
▼
Tuesday, June 30, 2015
Sunday, June 28, 2015
Coalville Stake Center: Interior
In case it wasn't clear from the pictures of the exterior, the original Coalville Tabernacle was incredibly detailed on the inside:
These pictures are of the second floor of the tabernacle. Originally, the chapel was two stories tall; in the 1940s, they cut the chapel down to one floor and built a recreation hall above it. The paintings on the ceiling are of prophets--from Joseph Smith to Lorenzo Snow.
The current chapel, while less ornate, contains the three large stained glass windows. Two flank the sides of the pulpit and allow natural light to shine in; the other is behind the pulpit, but does not go to the exterior. The church generally avoids putting light behind the pulpit, as it can distract (or blind) viewers from seeing the speaker.
I'll provide some close-up views of the stained glass and pictures in my next post.
(Image Source: Church History Library)
These pictures are of the second floor of the tabernacle. Originally, the chapel was two stories tall; in the 1940s, they cut the chapel down to one floor and built a recreation hall above it. The paintings on the ceiling are of prophets--from Joseph Smith to Lorenzo Snow.
(Image Source: Church History Library)
The current chapel, while less ornate, contains the three large stained glass windows. Two flank the sides of the pulpit and allow natural light to shine in; the other is behind the pulpit, but does not go to the exterior. The church generally avoids putting light behind the pulpit, as it can distract (or blind) viewers from seeing the speaker.
The paintings of the prophets were also taken from the original tabernacle and placed in the new chapel.
I'll provide some close-up views of the stained glass and pictures in my next post.
Thursday, June 25, 2015
Coalville Stake Center
One of the most beautiful tabernacles of the church once stood in the small town of Coalville, in the mountains east of Salt Lake City.
(Image Source: Church History Library)
(Image Source: Church History Library)
In 1971, it was torn down amidst a great deal of controversy--lawsuits, protests, and more. In its place was built this new stake center:
The stake center contains a few elements from the original tabernacle; most notably, the 3 large stained glass windows. I will be posting pictures of these in my next post.
The only reminder of what once stood on the site is a small plaque on the stake center's steeple.
Tuesday, June 23, 2015
Thursday, June 18, 2015
Tenth Ward: Christ Stained Glass Detail
Part of me thinks that the main stained glass window of Christ is meant to be viewed from the outside--that's the way the letters face. I guess I'd have to come at night when the stained glass is illuminated from the inside, to see what it looked like.
Still, it looks great inside.
Tuesday, June 16, 2015
Provo Fourth Ward
This magnificent structure was built in 1925. It later became a reception center, but that closed down years ago.
Fortunately, someone stepped forward to buy the building and convert the interior into apartments.When I visited and took these photos, the construction was still in progress.
Fortunately, someone stepped forward to buy the building and convert the interior into apartments.When I visited and took these photos, the construction was still in progress.
Sunday, June 14, 2015
Tenth Ward: Stained Glass Details
The stained glass depiction of Christ knocking at the door merits its own post, so this post will show all the other stained glass in the chapel. These are the windows at the back of the balcony, on the sides:
The stained glass at the back of the chapel, on the main floor:
And this is the stained glass on the sides; they're all in groups of three.
Thursday, June 11, 2015
Tenth Ward: Chapel Interior
The historical details in the building are plentiful, even in the lobby:
I'm not sure why this sign ended up in the chapel, but perhaps they moved it here during a renovation.
I like the design of the chapel a lot!
Here is a view from the balcony:
This is the view of the chapel from the rostrum:
You'll notice the balcony and stained glass at the back. There are also stained glass windows along the sides--the ones on the north aren't illuminated as much, because the schoolhouse is very close to the chapel. In my next posts, I'll provide close-up views of the stained glass. But here's a view of the balcony, and a closer look at the stained glass of Christ knocking at the door:
You'll notice it's hardly changed at all:
Tuesday, June 9, 2015
Preservation Update: Provo 4th Ward Renovated, Blanding Tabernacle Rededicated
Note: Preservation Updates are a regularly occurring series of posts
where I round up recent information on historic LDS buildings and their
futures. Depending on the age of the post, there may be newer
information available. Click here to see all Preservation Updates.
The Provo 4th Ward Chapel has officially been converted into upscale apartments. Greg Soter took the initiative to purchase and convert the building while still retaining its historical character. The article in the Daily Herald has a lot of interesting tidbits, including some information on a Prayer Room that was located in the building's tower.
I'm glad to see that this building is preserved for future use. I visited and photographed the building a year ago, but because of the backlog of posts, I haven't posted them yet. I'll try posting them in the next few weeks.
The San Juan Record has provided excellent coverage over the past year of the renovation of the tabernacle in Blanding, Utah. Last week, they published an article on the rededication of the tabernacle, which occurred on May 31. It included a picture of the building's new south entrance. Originally, the tabernacle had beautiful stained glass on the south side, but it had been removed sometime in the 20th century:
Now, the glass has been restored, and it looks wonderful.

The Provo 4th Ward Chapel has officially been converted into upscale apartments. Greg Soter took the initiative to purchase and convert the building while still retaining its historical character. The article in the Daily Herald has a lot of interesting tidbits, including some information on a Prayer Room that was located in the building's tower.
I'm glad to see that this building is preserved for future use. I visited and photographed the building a year ago, but because of the backlog of posts, I haven't posted them yet. I'll try posting them in the next few weeks.
***
The San Juan Record has provided excellent coverage over the past year of the renovation of the tabernacle in Blanding, Utah. Last week, they published an article on the rededication of the tabernacle, which occurred on May 31. It included a picture of the building's new south entrance. Originally, the tabernacle had beautiful stained glass on the south side, but it had been removed sometime in the 20th century:
(Image Source: Google Maps)
Now, the glass has been restored, and it looks wonderful.
The article also noted that the tabernacle was added to the LDS Church Historical Register in 2014. I'm glad to hear that, and wonder if it refers to the list of protected Church buildings, although it probably is a list of lesser magnitude. It just means future renovations will adhere to the architecture of the time period in which the tabernacle was built. I'm fine with that. This building is a beautiful piece of work, especially considering the remote area.
***
LDS Buildings that have been sold by the Church now serve in a variety of functions. The Alma Ward, built in 1908 in Mesa, Arizona, has served as a restaurant for 34 years. Now, that restaurant is closing. But don't worry--the building will be under the care of Aldea Weddings, who will use it for open houses, community events, and charitable functions. I'm glad to see that this building will continue to be used by the community.
***
Finally, recent headlines about the St. Frances Xavier Cabrini Catholic Church in Massachusetts have caught my eye, not because it's connected to the LDS Church anyway, but because of its connection to preserving religious buildings.

After the church was officially closed by the archdiocese back in 2004, members of the church have participated in a 24/7 vigil, occupying the church, asking that the parish be reopened or the church sold to them.
Of course, this is not something I would want LDS members to do--our connection to our chapels is important and beautiful, but it also loses meaning if we begin rebelling (to such great extents, anyway) against our own Church. I am not saying that members should never express their feelings about preserving historic buildings--that is how the tabernacles in Heber and Bountiful were saved, and why the tabernacle in Coalville was not--we should make our feelings known and do what we can to support preservation.
But this story reminded me of the powerful connection we can have to the buildings where we worship. Buildings can not only accommodate, but facilitate a connection with God, a spiritual experience. That is why they're important, especially when they're historic. The vigil has been ordered to cease, and it remains to be seen what will happen. But hopefully this case is a reminder of the importance of religious architecture, no matter what the church, and the peculiar relationship between architecture, religion, and spirituality.
Sunday, June 7, 2015
Tenth Ward (Salt Lake)
The well-known Tenth Ward chapel is a complex of historic buildings. The chapel was built in 1909.
(Source: Church History Library)
Connected to the chapel is the original meetinghouse, which was built much earlier, in 1873.
The buildings were completely renovated from 1997-1999. Stories about the renovation can be found in this Deseret News article. For example, the contractor was so concerned about the building's foundation that he purchased more insurance, fearing the chapel would collapse. The renovation won an award for its preservation.
The cornerstone is actually a time capsule, and it was opened in 2009.
Thursday, June 4, 2015
Mapleton 1st and 2nd Wards: Interior
The interior of the building is mostly unique because of its use of wood. The banisters and doors are much more unique than in other meetinghouses.
The same applies to the chapel, where the benches and pulpit are made from local black walnut wood. Apparently, the chapel used to have movable walnut panels to separate it from the cultural hall; but since that time, it has been replaced with regular partitions.









































