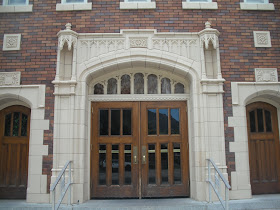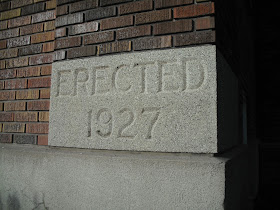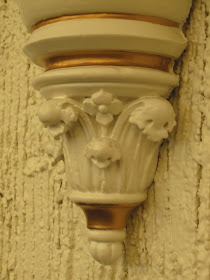
Exploring & documenting historic temples, tabernacles and chapels of the Church of Jesus Christ of Latter-day Saints (also known as the LDS or Mormon Church).
▼
Tuesday, May 31, 2016
Sunday, May 29, 2016
Ogden Fourth Ward
Built in 1930, the Ogden Fourth Ward is almost certainly on the Church's protected structure list. It recently underwent a renovation from 2011-2013 that brought the building up to seismic code and preserved the historic architecture.
I'll be highlighting different parts of this chapel over the next several posts. There's so much to love about this building--it's no surprise that it's protected.
 |
| (Image Source: Church History Library) |
I'll be highlighting different parts of this chapel over the next several posts. There's so much to love about this building--it's no surprise that it's protected.
Thursday, May 26, 2016
Logan Third Ward: Chapel Interior
While this building is historical, it's pretty evident that it has undergone a number of renovations that have changed its character.
It looks like a modern chapel in almost every aspect. The pews are nice, though.
It looks like a modern chapel in almost every aspect. The pews are nice, though.
Tuesday, May 24, 2016
Logan Third Ward
It's pretty clear, especially from the interior, that this building has undergone a number of renovations. I confirmed this when comparing the current building with pictures from the past:
(Image Source: Church History Library)
That wing on the left is no longer there. The chapel is now in the wing on the right.
Sunday, May 22, 2016
Highland Park Ward: Chapel Details
The other four murals depict locations in the Holy Land: the Sea of Galilee, the Garden of Gethsemane, Bethany, and the Mount of Olives. Feel free to click on the images to see them even larger; there are some nice details!
Thursday, May 19, 2016
Highland Park Ward: Chapel Interior
This is the lobby at the main entrance. The main staircase leads up to the cultural hall (on the left) and the chapel (on the right); on either side of the staircase are stairs leading down the lower floor, which houses classrooms and offices
Here is the main cultural hall. On the south end (not pictured here) is what appears to be a projection booth.
The chapel has beautiful paintings! There is the main one behind the pulpit, and four more in each corner. I'll show larger pictures of these murals, too.
Tuesday, May 17, 2016
Highland Park Ward: Lobby Mural Details
The two murals in the lobby were done by John B. Fairbanks, who also helped with painting in the Salt Lake Temple.
This one, above the main entrance, shows the pioneers arriving in the Salt Lake Valley:
And this one, above the entrances to the chapel and cultural hall, show the pioneers' first winter in the Salt Lake Valley.
These are beautiful paintings that were painted specifically for this building. Even more murals are found in the chapel, which we'll look at in my next post.
Sunday, May 15, 2016
Highland Park Ward
Built in 1923, the Highland Park ward shows the Tudor style of architecture.
It's got a lot of nice artwork that I'll be showing in future posts!
Thursday, May 12, 2016
Logan Sixth Ward
(Image Source: Church History Library)
The building is no longer owned by the LDS Church, but now belongs to another church. The most obvious change has been on the steeple, which was described as a "conventionalized model of the Salt Lake Temple."
From what I understand, the interior has also been changed significantly. Here is a view of what it looked like.
(Image Source: Logan Library Historic Photo Collection)
Tuesday, May 10, 2016
Mount Pleasant Second & Third Wards: Interior
The chapel has been remodeled a number of times, but it still has some nice natural light coming through. The window at the front probably goes through to the sacrament preparation room.
The only other notable thing I saw was Al Rounds' painting of the Manti Temple hanging in the lobby. I really like when they use artwork that shows local landmarks.
Sunday, May 8, 2016
"Those Who Have Gone Before": Payson Tabernacle
This series honors LDS Architecture that is no longer standing. To see all the posts in this series, click here.
For nearly 70 years, Payson was home to the Nebo Stake Tabernacle before it was demolished in 1980 (although by the 1960s, it had been replaced). This beautiful building had many similarities to the tabernacle in Rexburg.
For nearly 70 years, Payson was home to the Nebo Stake Tabernacle before it was demolished in 1980 (although by the 1960s, it had been replaced). This beautiful building had many similarities to the tabernacle in Rexburg.
 |
| (Image Source) |
 |
| (Image Source) |
Thursday, May 5, 2016
Mount Pleasant Second & Third Wards
This chapel was completed in 1938. I had no idea it was that old; it looked much more modern.
The biggest differences are the windows--some have been removed (see the side of the chapel in the image below), and it looks like they were a type of stained/colored glass originally, whereas now they are clear.
(Image Source: Church History Library)
The biggest differences are the windows--some have been removed (see the side of the chapel in the image below), and it looks like they were a type of stained/colored glass originally, whereas now they are clear.
Tuesday, May 3, 2016
Sunday, May 1, 2016
Logan Tabernacle: Mural and Stained Glass Details
Upon entering, members see this large mural of the pioneers. It was hard to get a good angle of it, especially with the afternoon sun.
On the west staircases (used to access the balcony) are tall stained glass windows. These are lovely.










































