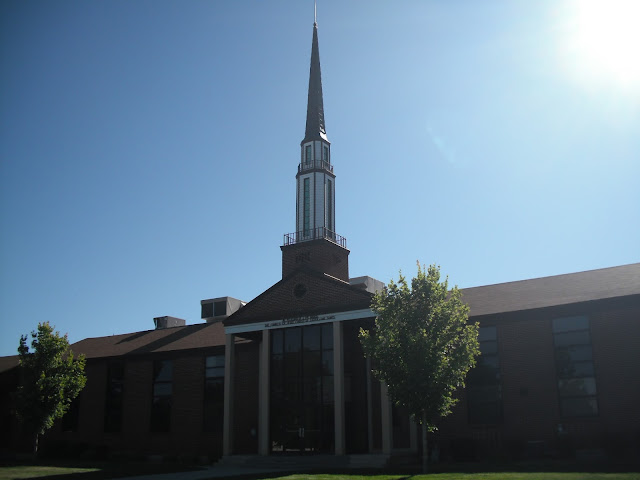Exploring & documenting historic temples, tabernacles and chapels of the Church of Jesus Christ of Latter-day Saints (also known as the LDS or Mormon Church).
Tuesday, August 18, 2015
Salt Lake Temple
Probably the most iconic architectural feature of the Church (with second going to the Tabernacle organ just behind it), the Salt Lake Temple, while not as well preserved as Manti, is still a beautiful structure. I was hesitant to include it on this blog, which mostly focuses on tabernacles and chapels, but I figured I might as well. My next post will be a long tour of the interior.
Sunday, August 16, 2015
Mount Pleasant First & Fourth Wards
Here's another post for the Modern Architecture series--the Mount Pleasant 1st and 4th wards chapel. It was built in 1952.
Also, the wood panels at the back of the chapel (below) look like they could have originally had a cry room. I'm fairly certain that's what it was--too bad it's not there anymore.
(Image Source: Church History Library)
It hasn't changed much, although the original door has entirely been encased by glass and another door.
The chapel interior itself is fairly small, and there's no connected overflow. I'm sure they have the sound piped into other places when needed, though.
Also, the wood panels at the back of the chapel (below) look like they could have originally had a cry room. I'm fairly certain that's what it was--too bad it's not there anymore.
Tuesday, August 11, 2015
Second Ward (Salt Lake)
(Source: Church History Library)
This chapel was built in 1908. It has a beautiful design.
The large window is a stained glass depiction of the first vision.
Sunday, August 9, 2015
Thursday, August 6, 2015
Santaquin Ward
Constructed in 1899 (although there's some debate on that date, but more or less), the original Santaquin Ward chapel is one of the only historical LDS buildings located in the area.
(Image Source: Church History Library)
The chapel had been unused for years, but around 2000, it was restored and turned into the city library. They did a really good job with the restoration--a lot of changes had been made over the years, including bricking in the windows and changing the entrance to the east side. The restoration was pretty accurate, even if the floor plan is now different.
The window above the door is stained glass, but that is a new design.
Tuesday, August 4, 2015
"Those Who've Gone Before": Cedar City Second Ward Stained Glass
This is the first post in a new series titled "Those Who've Gone Before," honoring LDS Architecture that is no longer standing. The series title comes from a talk by President Gordon B. Hinckley:
"It is good to look upon the virtues of those who have gone before, to gain strength for whatever lies ahead. It is good to reflect upon the work of those who labored so hard and gained so little in this world, but out of whose dreams and early plans, so well nurtured, has come a great harvest of which we are the beneficiaries. Their tremendous example can become a compelling motivation for us all, for each of us is a pioneer in his own life, often in his own family, and many of us pioneer daily in trying to establish a gospel foothold in distant parts of the world."
For other posts in this series, click here.
The Cedar City Second Ward was built in 1927 and demolished in 2013. In this photo, light streams through the beautiful stained glass window at the front of the chapel.
"It is good to look upon the virtues of those who have gone before, to gain strength for whatever lies ahead. It is good to reflect upon the work of those who labored so hard and gained so little in this world, but out of whose dreams and early plans, so well nurtured, has come a great harvest of which we are the beneficiaries. Their tremendous example can become a compelling motivation for us all, for each of us is a pioneer in his own life, often in his own family, and many of us pioneer daily in trying to establish a gospel foothold in distant parts of the world."
For other posts in this series, click here.
The Cedar City Second Ward was built in 1927 and demolished in 2013. In this photo, light streams through the beautiful stained glass window at the front of the chapel.
Sunday, August 2, 2015
Levan Ward: Interior
The chapel here is shaped more like a square than a rectangle--meaning that it is less deep and more wide than the usual LDS chapel.
The arched windows provide ample light. The largest windows in the center are cut off, but they are also arched. The window just continues above the ceiling.
Looks like it hasn't changed too much.
Here's the view from the pulpit. You can see the lobby through the doors and windows. I love how the arches over the doors match the details on the tower.
The arched windows provide ample light. The largest windows in the center are cut off, but they are also arched. The window just continues above the ceiling.
Looks like it hasn't changed too much.
(Image Source: Church History Library)
Subscribe to:
Posts (Atom)





















