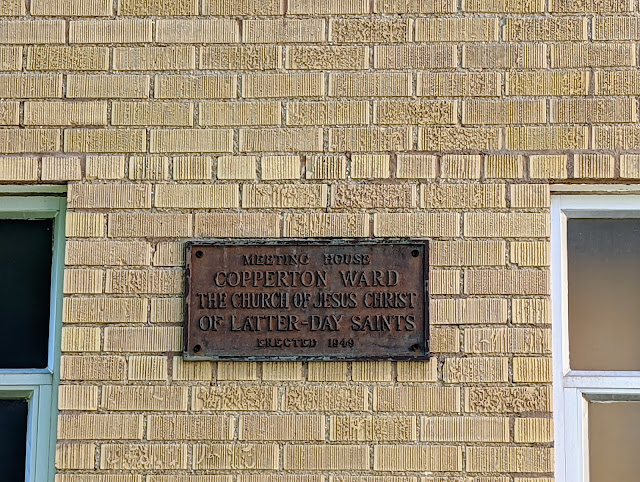
This guest article was written by Ryan Hallstrom. He's from Upstate
New York and is an editor at McGoff Media. He enjoys writing about
religion, the history of ritual, and sacred architecture.
The Church’s Joseph Smith Birthplace historic
site is tucked away in the small community of South Royalton, Vermont. While
remote, the Church has taken painstaking effort to make this pilgrimage
destination both grand and cozy. Besides the monumental 38.5-foot-tall granite
obelisk dedicated “sacred to the memory of Joseph Smith,” there is a boulevard
lined by stately maple trees, some planted by the first leader of the Young
Men's Mutual Improvement Association, Junius
Wells, in 1906 (source).
Near the entrance to the site is an impressive meetinghouse perched on a
hill.
A local member told me that she thought that
the chapel was built in the 1960s. That makes sense architecturally and because
that’s when the nearby visitor’s center was built as part of the 1961 redesigns
(source).
Let’s look at the back of the building first.
This is the side you’d see from the parking lot. On your left is the wing that
houses the family history center and the Primary room.
In the center (the part with the columns) are
foyers and the Relief Society room, and on the right side is the gym (ok,
“cultural hall”), the modern chapel, classrooms, and another foyer.

There is a pair of staircases leading down to
the back entrance.


The tall steeple is impressive, even from this
angle.

Directly across from the parking lot is a
small historic cemetery. While it’s not a graveyard (this Church building isn’t
that old), and the proximity is
almost certainly a coincidence, to me at least, it helps the meetinghouse feel
more historical than it actually is.

The family history center entrance has a small
porch, two round porthole windows, and a little cupola on top.

Moving around to the front side of the
building, there’s a bay window and, noticeably, a boarded-up window. A senior
missionary I spoke to seemed embarrassed by the broken window. I think it’s
something that will eventually be fixed.

Broken window aside, it seems clear to me that
the front of the building was built to be impressive.
First off, there is a circular driveway, which
I imagine doesn’t get much use since it’s easier to get to the parking lot
behind the building using the main road.


Leading up from the circular drive is a grand
staircase flanked by small cement newel posts that look kind of like pawns from
a chess set. The stone-floored porch is supported by six
Doric columns. On the left side of the building are three
dormer windows.

The front doors are recessed a bit and are
topped with a broken pediment with an elevated urn at the apex.

Entering in through the front door (the door
on the side with the circular driveway) is a small foyer with a barrel-vaulted
ceiling and two recessed benches built into the wall.


Then, directly through another set of doors is
the Relief Society room. While I’m not sure, I think that this room was
originally the chapel, given its central location. Hanging in this meetinghouse
are several unique pieces of art, including a commemorative plate in this room.


Behind the Relief Society room, there’s a
small foyer. It appears that this is where most people enter the building from
the parking lot.

Down the hall, towards the family history
center, the Primary room has a porthole window and a large bay window.




























