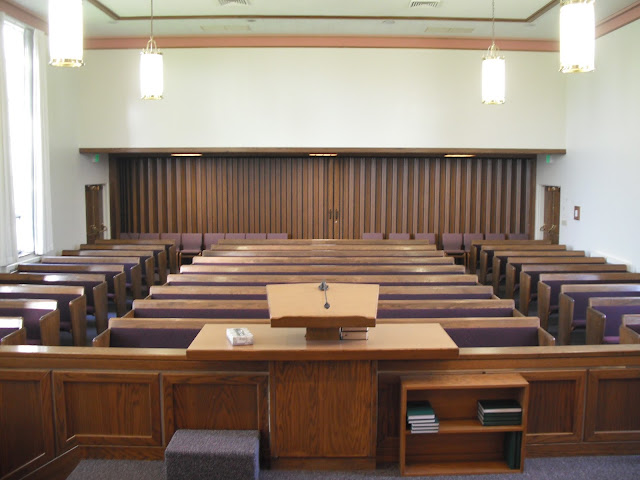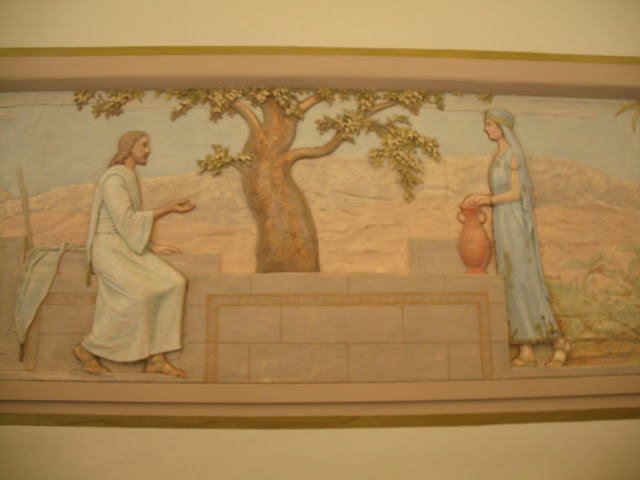Note: Preservation Updates are a regularly occurring series of posts where I round up recent information on historic LDS buildings and their futures. Depending on the age of the post, there may be newer information available. Click here to see all Preservation Updates.
After closing in April 2014 for extensive renovations, the Manti Tabernacle is again open. It will be rededicated today (September 13, 2015) at 12:30 PM by Elder Michael Jensen, an Area Seventy. I visited the tabernacle yesterday during the open house, so get ready for a detailed post!
If you're a regular reader, you'll know I've been visiting the Manti Tabernacle regularly ever since its renovation was announced. If you'd like to see those posts, click
here.
Before
 |
| April 2014 |
After
 |
| September 12, 2015 |
The tabernacle looks beautiful! As we established in
this post (with historical pictures), the tabernacle's steeple was originally unpainted, so the current look is more accurate.
Before
After
The exterior has been wonderfully restored. Notice those lines along the sides? Those are nailer strips that the pioneers left on the building in anticipation of one day adding more decorative elements to the walls. Even though that never happened, this restoration uncovered those strips and leaves them available to view.
Before
After
The new doors look great! And, yes, door knobs were added (in a previous post I noticed they weren't there and wondered if the doors would become decorative). Those door knobs look great, too.
Go through those doors and you come into this small lobby. The chapel was originally on the first floor, but in the 1920s, an extensive renovation moved the chapel up a floor and added classrooms on the first. So, to get to the chapel, you go up either of the staircases. But first, check out that light fixture.
As you ascend, the chapel comes into view.
Before
After
There aren't very many differences between these photos--and that's a good thing! However, we can see some differences. The light fixtures are different, and fit better with the architecture. The chairs on the stand are also different, but they do look better. Also, the speakers above the arches on the sides (for the organ and microphone, I'm assuming) are A LOT better.
In case it isn't obvious, I was taking a lot of pictures.
Before
After
Again, not many obvious differences to point out here. The posts supporting the balcony were hollowed out and reinforced with steel. Also, the decoration along the top of the chapel was carefully restored.
The beautiful staircase up to the balcony:
The bas-relief, Torlief Knaphus'
Woman at the Well, was also carefully restored. For more information on this sculpture, its history, and the many places it appears, see
this post.
This preservation project was tremendous, and it was carried out so well. This building is looking better (and more authentic) than ever.
***
An alert reader of this blog notified me that the historic chapel in Hanksville is currently being restored by the city (thanks!).
 |
| (Image Source: Church History Library) |
The Hanksville ward chapel was built around 1890. It was sold by the Church in 1971, when they built a new chapel elsewhere in the city. For more information, check out the
Hanksville Facebook page. I'll see if I can get any other information on this project.
I apologize that this was a long post! If you have any questions or comments, let me know by commenting on the post or sending me a note on the contact form on the side of the blog (web version only). Thanks!

















































