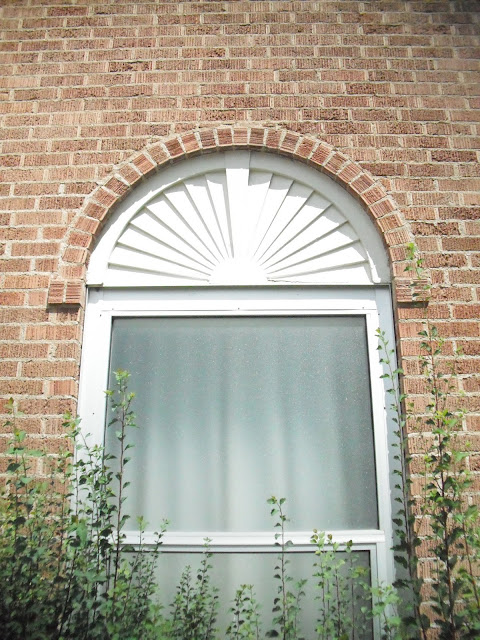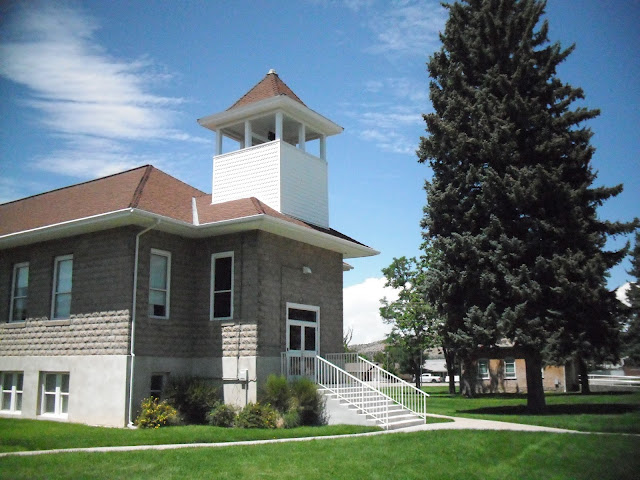Built in 1930, the Sevier Ward Church (originally known as the Cove Ward) is unique for its use of local stone.
 |
| (Image Source: Church History Library) |
As you can see, there were some lovely stone patterns incorporated into the structure. This was mostly lost when the entire building was painted white in 1947. Now, much of it has faded, but you can still see trace of the original pattern today.
The community dwindled, and in 1949 the Sevier Ward was discontinued. It was still used for local Church and community events until it was sold in 1973. It is still held privately today, but it looks fairly well maintained, considering the remote location.
It was added to the National Register of Historic Places in 1980.


















































