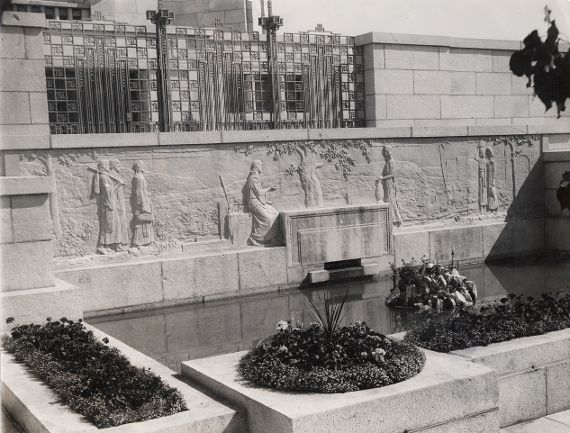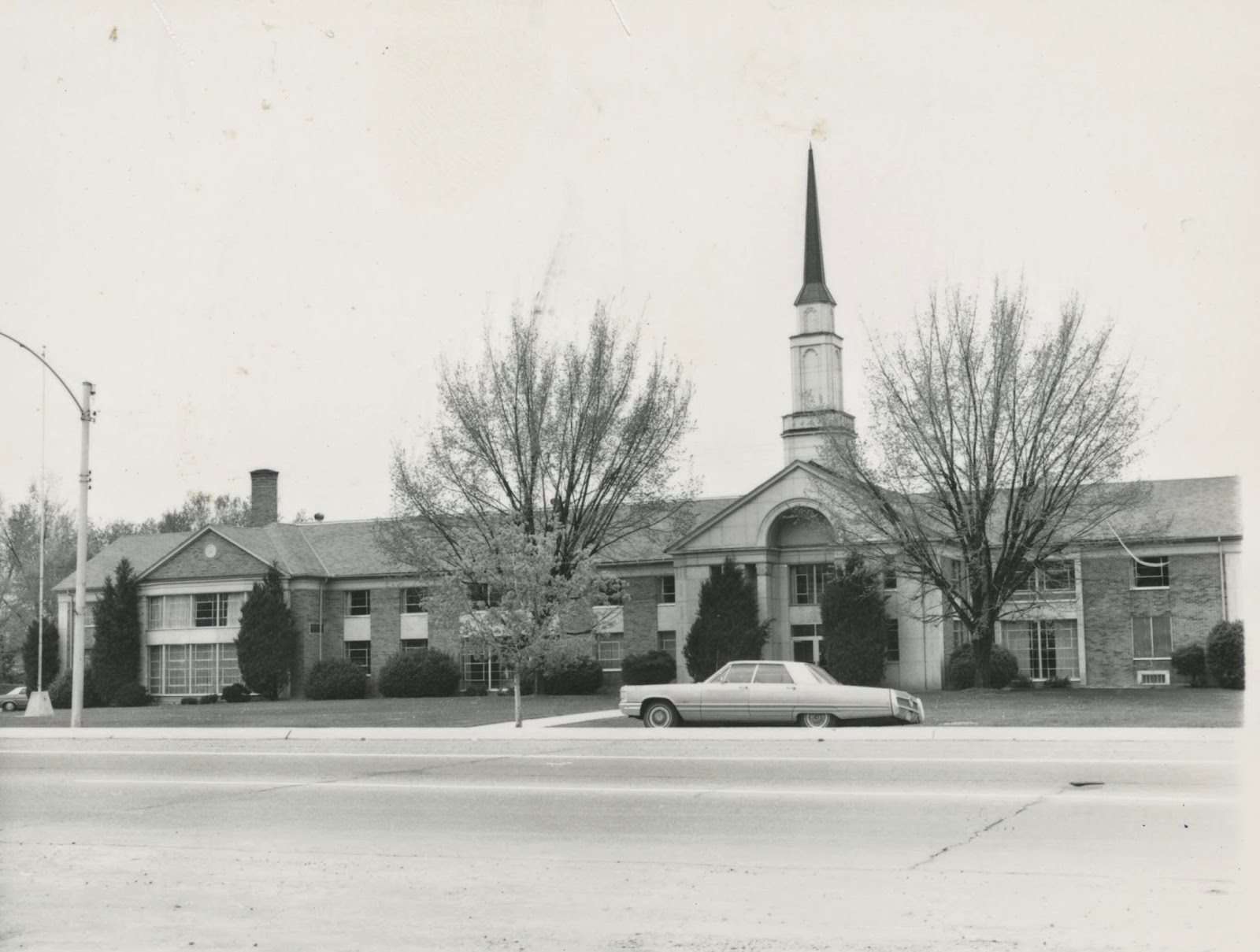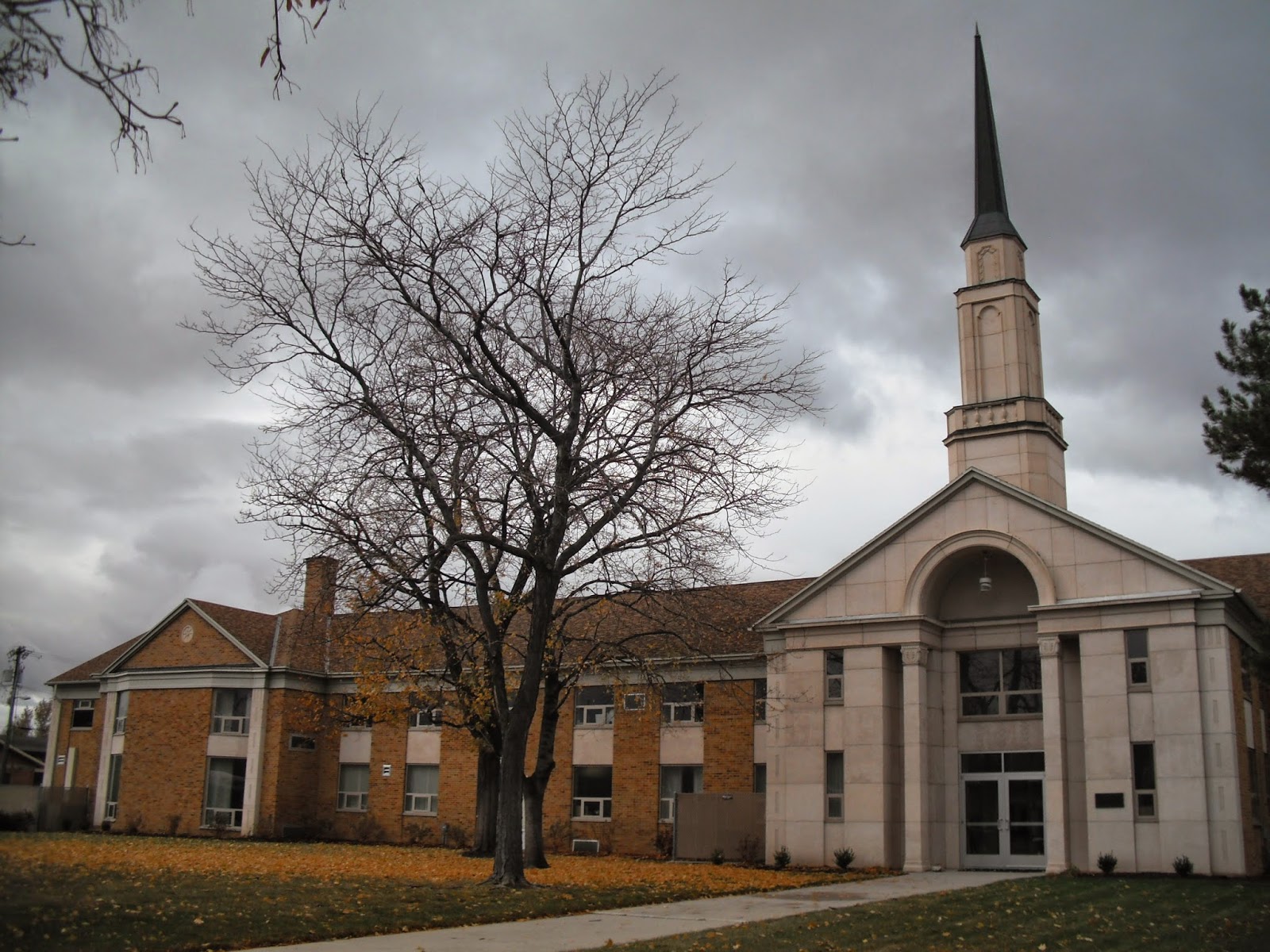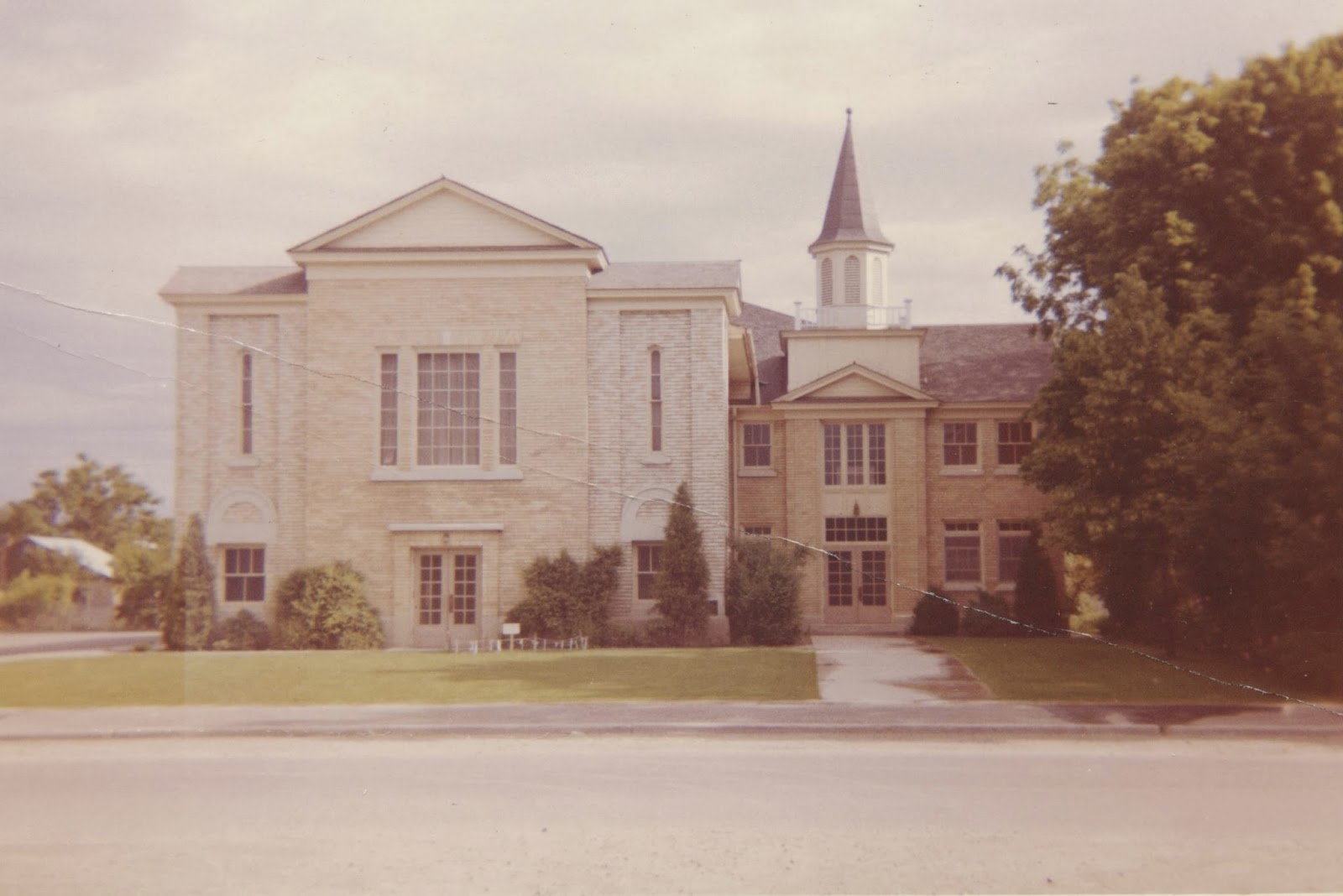A second post examining Torleif Knaphus' works is found here.
Torleif Knaphus is not well known among most Latter-day Saints, but most of them have seen his works at one point or another. He was the sculptor of many items—including the friezes on the Mesa Arizona Temple and the Pioneer Monument on Temple Square—but one of his well-known items is the bas relief titled “Women at the Well” (I’ve also seen it called ‘Christ the Fountainhead’), which was originally done for the Cardston Temple. That was in 1923. This post will examine some different locations where this carving is located. A future post will highlight other carvings that are in LDS chapels.

(Source: LDS Church History site)
The bas-relief was originally above a pool, reminding patrons of Christ's promise of "living water.
This sculpture has been replicated and placed in many meetinghouses around Utah and Nevada. I first noticed it at the Provo Temple, in the lobby directly behind the recommend desk. According to the description, it was moved there from the Monroe North Ward which was demolished about 1980:
This sculpture has been replicated and placed in many meetinghouses around Utah and Nevada. I first noticed it at the Provo Temple, in the lobby directly behind the recommend desk. According to the description, it was moved there from the Monroe North Ward which was demolished about 1980:
(Monroe North Ward; Source: Church History Library)
Other locations of this sculpture include the exterior of the Edgehill Ward Chapel in Sugarhouse (Salt Lake City). It was originally colored but when I visited, the colors had been removed:
Just a few blocks away, the Wells Ward has its own copy in the chapel.
The Manti Tabernacle also has its own copy, this one with color.
Finally, the first ward in Tremonton also has one in their chapel.
You will notice there are differences between the copies. The copy in the Edgehill Ward is much less detailed than the one in the Wells Ward. The copy in the Manti Tabernacle shows the desert colors of the Holy Land; the one in Tremonton shows green hills. There are also some differences in how the nearby city is depicted.
Another version of the bas-relief was found in the Vernal First Ward; and another is in Knaphus' boyhood Lutheran church in Vats, Norway, where his descendants gave the church a 33" replica.
This might be the most well-known of Knaphus' works, but many other chapels have carvings done by him. A second post will soon be published that looks at these works.











































