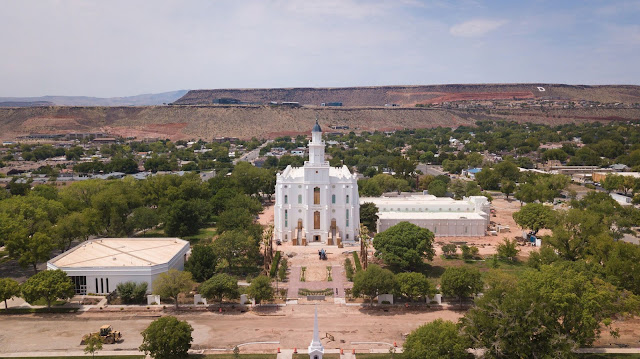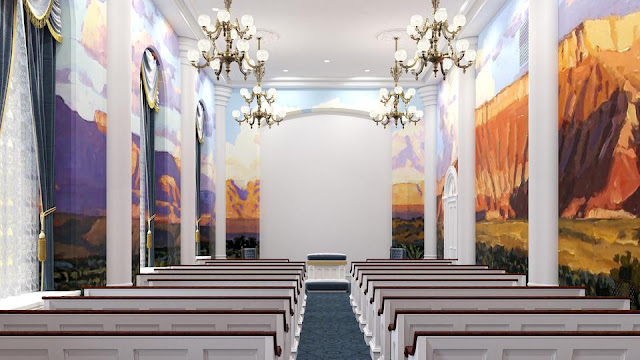It's been an exhausting few months for those who follow the preservation of LDS architecture. I wanted to take an opportunity to recap my thoughts on the renovations thus far--it's been a roller coaster!
St. George
The first pioneer temple to begin renovations is the one in St. George. The 1970s renovation was so insensitive to the temple's original architecture that I was fairly confident this renovation would only make things better--and it does. The return of murals to the endowment rooms is extremely encouraging.
I'm still curious to see how many things turn out. For example, the rendering of the terrestrial room has no altar, which makes me concerned that the temple still won't have progression--that it will continue to employ the method of three stationary rooms feeding into a veil room. This would really be a missed opportunity if that were the case.
Other than that, I'm pretty excited to see the results.
Salt Lake
This temple renovation has definitely given us the most emotional whiplash. The original renovation plans and renderings promised a beautiful restoration; the Church's recent announcement to remove the murals, remove the original baptistry, and convert to stationary, film presentations, was extremely disappointing.
This image taken from a recent Church news video shows the basement floorplan of the Salt Lake Temple before (at the bottom) and after (at the top) of the renovation. You'll notice that the entire western half of the temple floorplan, which currently has the baptistry, will instead have 2 new stationary endowment rooms.
Make no mistake--I understand the need for efficiency and standardization in the modern Church. However, this can be accomplished while preserving important cultural artwork. If the murals couldn't be preserved because of the condition of the plaster, they could be recreated (if not painted than digitally). Progression could be maintained even with a switch to film presentations. Stationary rooms could be added in addition to the original rooms, or the rooms could have kept their murals while serving as stationary rooms. The decision to remove them completely doesn't really have an adequate explanation.
With that being said, this is not another case of the Logan Temple being gutted. Besides the shifts for efficiency, the other parts of the temple look they are still being restored and taken care of. For example, compare the celestial room as it looked historically, as it looked just before it closed in 2019, and as it will look when it reopens:
Notice the restoration of color to the columns and patterns at their bases, wallpaper where the walls curve to meet the ceiling--it's definitely a restoration to historic details, although there are still some disappointing decisions (like the removal of the statue of the woman above the veil). This one will definitely have some mixed emotions from me when it reopens.
Manti
After not being able to attend Manti for nearly 3 years due to first a busy schedule and then a pandemic, I was able to go again this past week. Manti is a beautiful example of pioneer architecture that has been lovingly preserved, which is why the initial decision to remove its murals and convert it to stationary presentations was so horrifying. Manti is not built for stationary presentations, so not only would murals be removed, but walls and floors would have to come down to allow for a stationary arrangement.

As I went through the temple, things seemed generally in good shape. The historic creation room mural (painted in 1886-7 by C.C.A. Christensen, although it's been touched up a lot since then) could definitely use some restoration. The garden room mural has some cracking on the east wall (the wall abutting up against the hill--this wall is notorious for having water damage, as this damage is what necessitated replacing the garden room mural in the 1940s). The world room mural looks very good, although some of the details near the bottom, especially of the north wall, could be restored. I'm anxious to see what's done here. There are a lot of stairs, and the Church will probably take steps to make it a little less overwhelming for those with disabilities. This might include adding ramps where there are stairs, stairs that could convert to ramps, or maybe even a lift in between the garden and world room (where the biggest staircase is).
The Church's transition from first announcing that the murals would be removed, to then announcing that the Teichert mural would be preserved and put on public display, and then announcing that the murals would be preserved as they are was certainly a roller coaster. Even as I worked to gather feedback for the Church, I was skeptical of any changes. I'm thrilled that they occurred, but Elder Rasband's insistence that the change to the Manti Temple plans were not at all influenced by public feedback and opinion, rather by the prayers of those in the area, were confusing, to say the least. It seems like he was saying that when we have concerns, we should not voice them and instead pray about them--if we live in the area; if we don't, they aren't as meaningful. Furthermore, since the original announcement was phrased as revelation, he seemed to condone praying for the Lord to change His mind. (And finally, his remarks that the preservation of the temple caused rejoicing on both sides of the veil also seemed to me to suggest that the original announcement caused sorrow on both sides of the veil.) All of this is not to serve so much as criticism as to point out that the Church's efforts to discourage feedback and protest cause some theological roller coasters for concerned and faithful members.
Logan
Logan is the last of the pioneer temple renovations, and to be honest, it's a wild card for me at this point. When temple renovations were first announced in April 2019, he said that "these pioneer temples will soon undergo a period of renewal and refreshing and, for some, a major restoration." I almost certainly felt he was referring to the Logan Temple when he talked about a major restoration, and was picturing the return of progression and murals in the modified floor plan. Now I'm not so sure. If leaders were so willing to remove historic murals in Salt Lake and Manti, I have a hard time seeing them making major efforts to restore murals already removed up in Logan. We'll have to see where this one goes.
Conclusion
More than anything, the shift in the renovations, including the removal of murals and progression in Salt Lake, really indicate that Church leaders do not value the murals and progression as much as previous Church leaders did between 1980 and 2010. Prior to 1980, the emphasis was so much on efficiency that progression (and in some cases, murals) were removed from Laie, Mesa, Los Angeles, Logan, and St. George. Between 1980 and 2010, progression (and sometimes murals) were painstakingly restored in most of these temples. The most recent example is Mesa, which has been lovingly renovated including restoring portions of original murals and recreating lost portions and restoring progression. At the same time this renovation was finishing up, the Church was announcing the removal of these elements in Salt Lake and Manti in the name of efficiency. This means that the future is much more hazy. What if Cardston needs a renovation soon? Will its murals be removed?
Additionally, the Church's decision to frame the initial announcement of the removal
of murals as "the Lord's hand guiding us" certainly had a silencing
effect on membership and caused some division. This made it difficult
for those who wanted more preservation to voice their opinion without
being accused of apostasy. The radical change in Manti's case also
seemed to cause confusion from some members who thought they were
defending revelation. This is not a theological blog, but I strongly feel that members should be able to advocate for pioneer temples without fear of spiritual retribution.
I think we as a Church need to be careful not to lose sight of the value of these architectural features. The temple is certainly not a museum--its purpose is saving ordinances for the living and the dead. (This is also why calls to turn the Manti Temple into a museum or useless. The Church cannot justify such a large expense on something that does not further its important mission, and what's more, the art's value is tied inextricably to the ordinance themselves.) However, this does not mean that all architectural features are worthless, or not needed. Simply put, progression and murals heighten the experience of the endowment. So does the live endowment. If this cannot be done in all temples (and it isn't), it should at least be preserved in the temples where it existed.
For now, I have mixed feelings on the renovation efforts as we move forward. I still faithfully sustain our Church leaders and am excited to see how they guide the Church moving forward, but the fact is that a shift has occurred, and it makes the future of pioneer architecture much more uncertain.
































.jpeg)





.jpeg)









