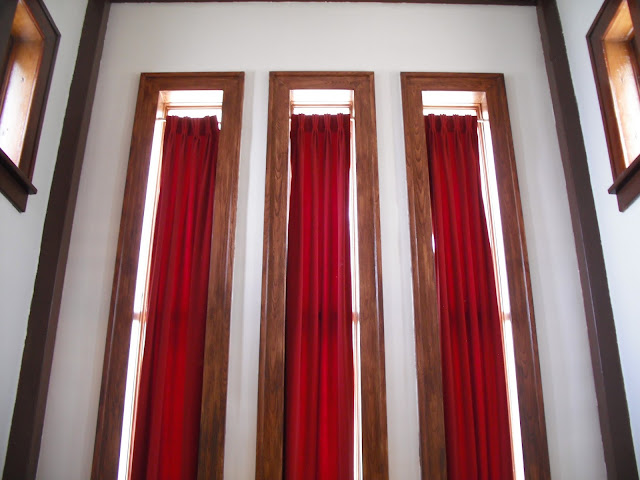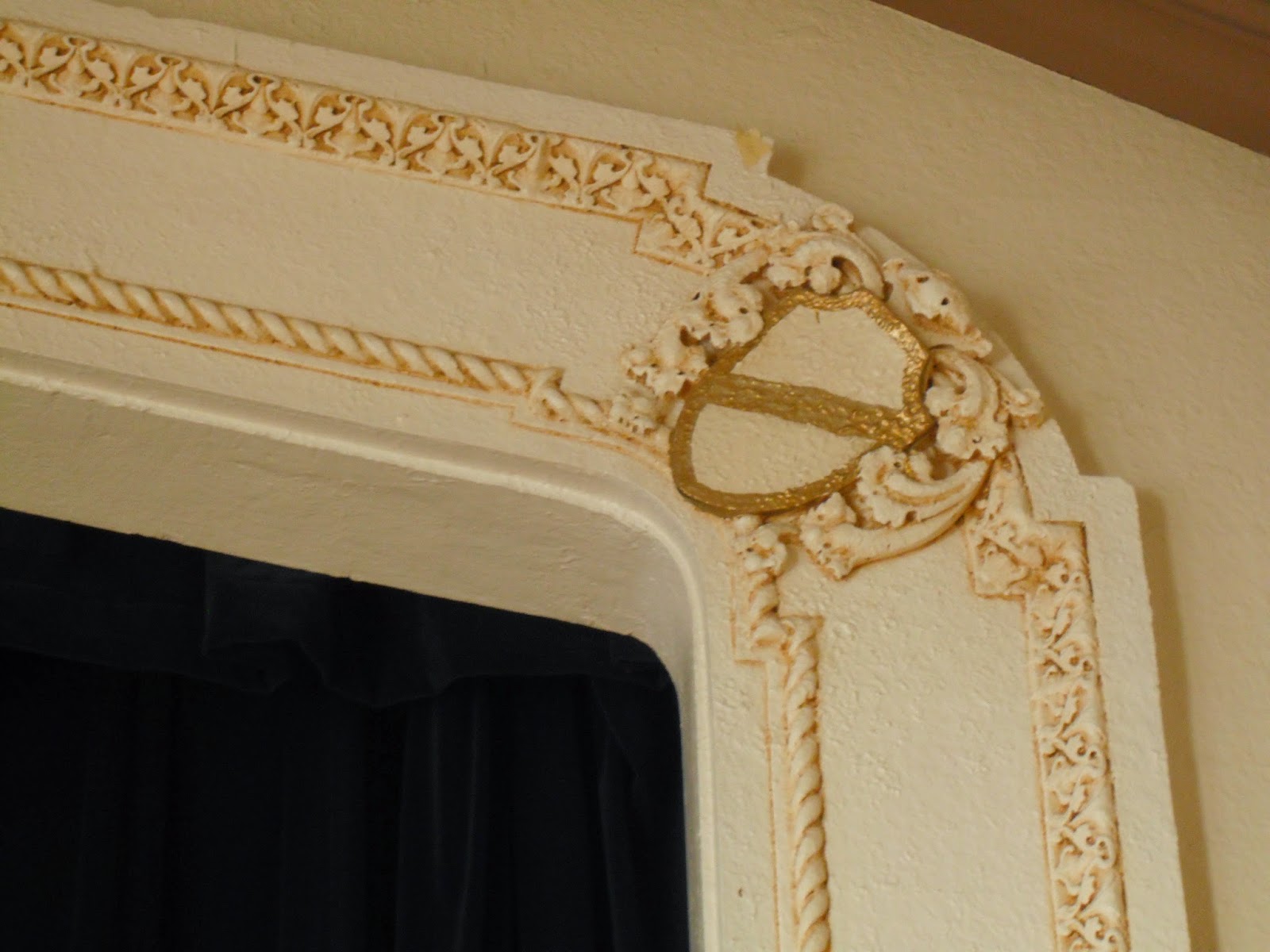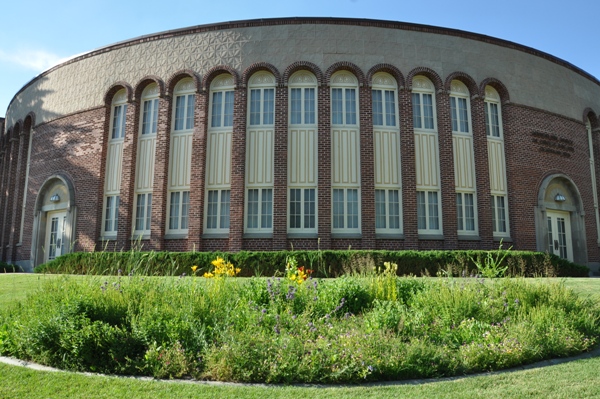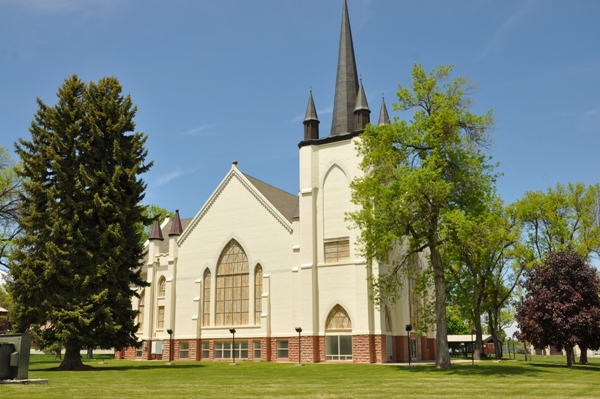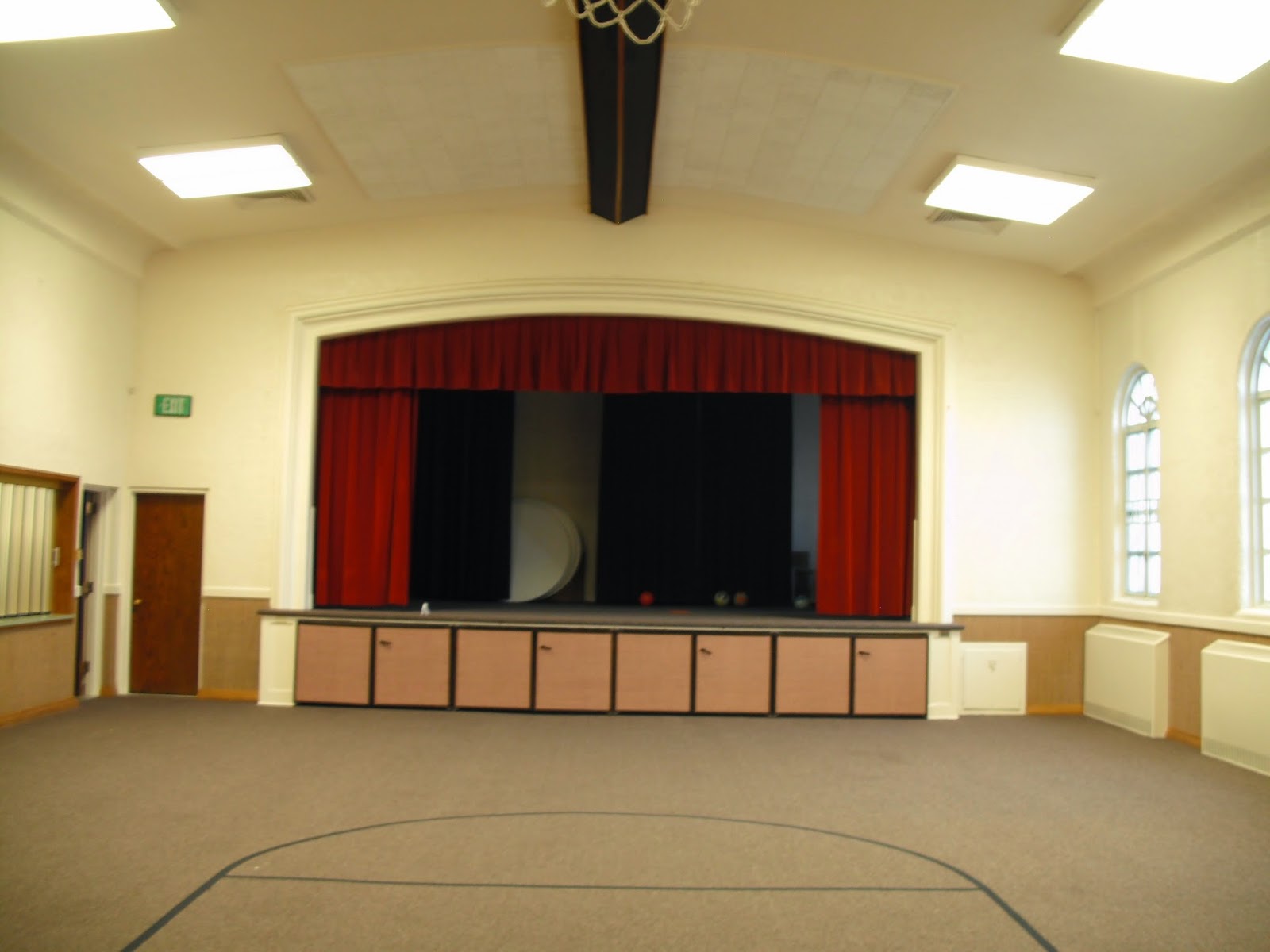Note: Preservation Updates are a regularly occurring series of posts
where I round up recent information on historic LDS buildings and their
futures. Depending on the age of the post, there may be newer
information available. Click here to see all Preservation Updates.
I recently had the opportunity to
present at the BYU Religious Education Student Symposium regarding the
destruction and preservation of LDS Tabernacles. My research will be
published in the symposium journal; however, I am going to take the
opportunity to post a series on the history of LDS Tabernacles on this
blog over the course of the summer. It won't be as detailed as my
original research, but I look forward to also delving into some more
details that I couldn't fit into my original paper.
Until then,
I've created a Google Map that includes all of the tabernacles listed by Richard Jackson in his book,
Places of Worship.
I'll try adding more details to the map later, too. Green markers
indicated tabernacles used by the Church; orange ones are tabernacles
that have been sold but are still standing; red ones are tabernacles
that have been demolished. I look forward to working more on this
project.
***
The Montpelier Idaho Tabernacle's renovation is complete. It was rededicated on Sunday, April 26.
For more information on the renovation, including the restoration of the two Minerva Teichert paintings, see
my earlier post on the tabernacle. I'm glad to see that it has been wonderfully preserved. If I find more details on the rededication, I'll post them here.
***
The Wellsville Tabernacle is still closed as the Wellsville Foundation raises $150,000 to repair the roof.
This article provides an update--they have about $50,000 so far, and should receive another $13,000 in grant funding shortly. That still leaves quite a bit of money to go--not all groups are as persistent as the Wellsville Foundation is, but thank heavens they are!
As always, I'll keep checking for updates on the historic chapels and tabernacles in Wellsville, Manti, and other locations, and provide updates here.

