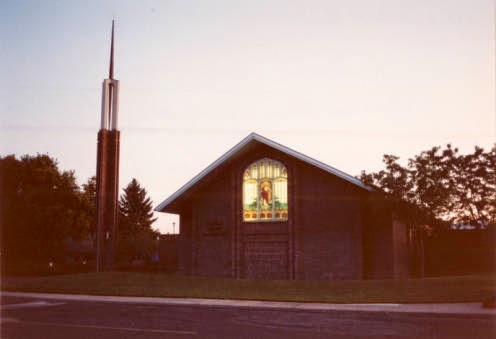 |
| (Image Source: J. Willard Marriott Library) |
The Sunstone Magazine had small photos of the stained glass, as it was before it was moved to the original building. It leads to some interesting comparisons.
 |
| (Image Source: Sunstone Magazine) |
Not only has the panel of Christ has been flipped, but so have the landscape panels on the sides. I'm not sure what the reason for this was.
It was common for stained glass to be ordered from the eastern United States; the pieces would be shipped to Utah and assembled by a local company. This explains the depiction of Christ, which has several traits that are unusual for a Mormon chapel (the haloed head, the feminine features).
Delicate fleur-de-lis symbols grace the top windows; the side panels depict a beautiful landscape.
There are some concerns I have. First of all, some of the plexiglass--particularly on the left side--has become clouded over time, making it difficult to see the window. You can see this in the image below: the panels on the left look cloudy.
What's more, the left landscape panel has a square near the bottom that was later replaced with a dark green piece of glass, and a small piece is missing next to one of the flowers at the bottom. This obviously occurred a while ago--you can see those things in the older image, as well. However, the left landscape panel is also beginning to bend outward at the bottom. This is really concerning.
Plexiglass is almost always placed over stained glass to protect it from wind and vandalism; however, it also traps heat in between the stained glass and the exterior plexiglass, which over time can melt the lead that holds the pieces of glass together. I hope this window gets looked at soon, and that the plexiglass can be cleaned.
Along the bottom is a note about the donation--on the left is "In Memory of Reuben Miller"; on the right is "In Memory of James R. Miller." The window was donated by Mary Jane Gardner Miller and Margaret Gardner Miller, in memory of their husbands, James and Reuban, who had passed away. The center panel says "Donated by J.P. Freeze and H.W. Brown." I was unaware of the involvement of these two individuals in the window.
Mary Jane Gardner Miller, incidentally, also donated the window that stood in the Millcreek Ward.
This window is absolutely lovely. I guess it would be nice if it could be seen from the chapel, as well, but it's nice that it's automatically lit at night. I hope this window can continue to be preserved for years to come.
 |
| (Image Source: Sunstone Magazine) |


































