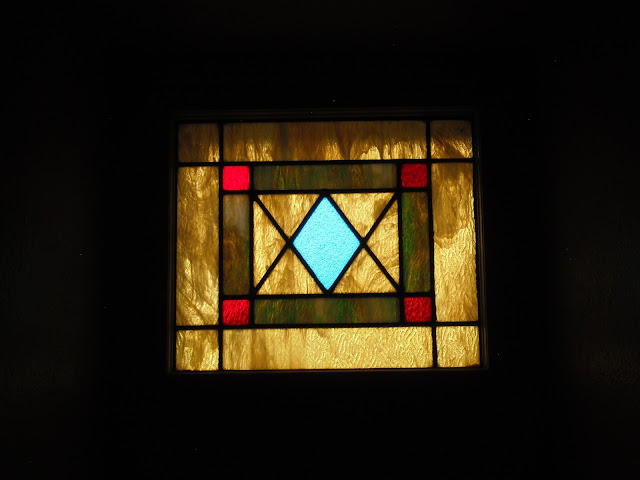There's a bit of a story behind the next couple of posts on the Lehi 4th Ward. This beautiful structure originally stood here, in northeast Lehi:
 |
| (Image Source: Church History Library) |
It was constructed in 1912-1913. In 1952, it underwent extensive renovations, which included additions on the building's north side (the right of the photo.)
The stained glass (visible in the photo) was at the back of the chapel; at the front was a large painting of Christ. The basement was one large room that could be separated into classrooms with curtains.
The building was demolished sometime after 1985. After some research, I was told that the stained glass had been placed in the building that replaced it on the same site. Eagerly, I went to the new chapel.
However, this is what I found:
The organ is lovely, but there was no trace of the stained glass window. I combed the entire building, and finally asked the local bishopric about their knowledge. It turns out the stained glass window had been transferred to a building a few blocks over, which houses the Lehi Sego Lily Ward.
Unfortunately for me, the building was closed for cleaning for a couple of months. Luckily, you won't have to wait that long--I'll show the window and details of it in my next posts.





















































