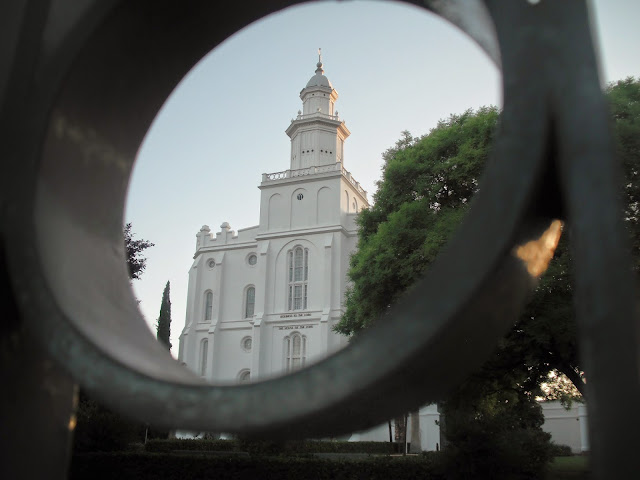Note: Preservation Updates are a regularly occurring series of posts where I round up recent information on historic LDS buildings and their futures. Depending on the age of the post, there may be newer information available. Click here to see all Preservation Updates.
I used to update this blog three times a week; however, recently I have only updated it once a week due to a lack of time. I hope to continue to work on this blog more often in the future.
Still, I am adding a second post this week because of a long overdue Preservation Update for some recent news items. Let's hop right in!
***
The original
Murray First Ward is now
slated for demolition, along with three other historic buildings in downtown Murray. They were originally protected, but the Murray City Council adopted an ordinance stating that historic buildings could be demolished "if the proposed project would add value to the tax base."
This is extremely disappointing. The building is part of Murray's heritage and history. A local preservation group is trying to build support to save at least the church, if not the other buildings.
***
While local groups try to save the Murray First Ward, the community in northern Salt Lake City is celebrating the preservation of the old Salt Lake 24th Ward. Donations totaling $40,000 from the community and businesses
have helped transform it to a center for choral music, as well as a home for local dance groups. Kudos to the community for helping to save this building!
***
Down in St. George, work continues on the
historic tabernacle. Two recent articles--
here and
here--give more details into the visible changes being made to the building. This includes painting the window frames and front doors red, and the steeple a light green. These were the original colors when the tabernacle was first completed; recently, they were all white.
The clock faces are also being replaced with smaller ones, according to their original size. There's still no timeline on when the construction will be done, but at it's nice to see this historic gem taken care of!
***
A local newspaper has published a detailed article (with nice pictures and video) of the
El Paso Ward in Texas. You can check it out
here.
***
I think it'll be a few years before it happens, but I do think the temple will undergo a complete renovation and restoration in the next decade, once the current round of renovations (including the Mesa Temple, which was renovated around the same time as St. George) is complete.























