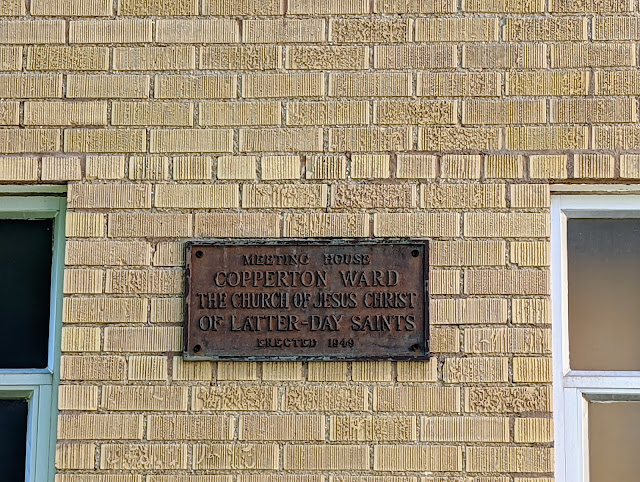This post was originally published in July 2016. Given the recent vacation of the original building, I have updated and expanded this post.
The Church's seminary program began in 1912, but the institute program--the concept of having a gathering space and teaching classes near colleges and universities--came in the 1920s. Culturally, America was facing a reckoning at this time about what should be taught in public schools (including concepts such as evolution), and trends of the time seemed to indicate a decreased dependency on religious studies in the public education system. In 1926, the University of Idaho opened the first Institute of Religion, thanks in part to a local family that pushed to have an LDS student center near campus. Its building was completed in 1928. (That building was razed many years ago.)
The Logan Institute was the second to be built, in 1928-29. It was dedicated in March 1929. Originally, the building was largely a chapel with stained glass windows lining its side, along with offices and 3 classrooms in the basement. (The stained glass window on the south end of the chapel has always been in the attic, out of sight from the chapel itself, although it matched the main windows.)
 |
(Image Source: Logan Institute of Religion)
|
The podium was originally on the north end of the chapel, but they immediately knew the building was too small.
 |
| (Image Source: Logan Institute of Religion) |
 |
| (Image Source: Logan Institute of Religion) |
Here is a view of the original chapel, with its pulpit on the north end:
 |
| (Image Source: Logan Institute of Religion) |
The building was remodeled in 1938; they changed the projection booth (they had originally planned being able to show pictures on the chapel wall) to an organ loft, flipped the podium to the south end, built a ballroom on the north end, and added a curtain so that it could be used for overflow.
In 1959 there was a major remodel. The stained glass windows in the chapel were replaced with clear glass--likely due to needed upkeep in the windows and a move toward modernism that was occurring in religious architecture. The building was greatly expanded at this time, adding a second chapel on the east end (that largely matched the first from the exterior). The building also had additions in 1990 and 1994.
(Image Source: Church History Library)
Below is the original stained glass on the old chapel; beneath that is the glass on the newer chapel. I have heard that the original stained glass will be saved and somehow used in the new building or elsewhere.






















