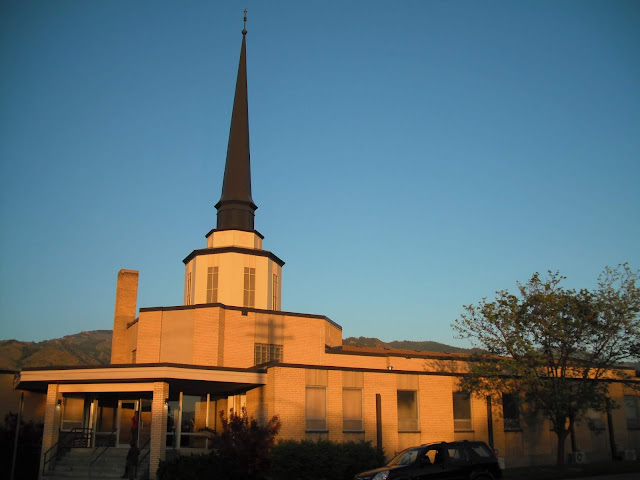Note: This is Part 5 in a series on the history of the development of LDS temple architecture. This series is based on my personal research and is a looser, less detailed, and less formal version of a paper that was presented at the 2015 BYU Religious Education Student Symposium. For a complete list of posts in this series, click here.
The use of a tape recording in the Los Angeles Temple, when it was first constructed, suggested that Church leadership was willing to make radical changes to the manner in which the endowment was presented in order to improve its efficiency and adaptability. It appears that the traditional temple architecture, which was highly symbolic of progression, was the first casualty as they contemplated these changes.
 |
| Los Angeles Creation Room Mural |
This is confusing, because the Los Angeles Temple ended up being completed after the Swiss Temple. So as the Church leadership actively decided to change the architecture of the temple, another grand example of progressive architecture was being completed on a huge scale in Los Angeles. (All Los Angeles mural pictures are taken from the November 1955 Improvement Era.)
 |
| Los Angeles Temple Garden Room Mural |
 |
| Los Angeles Temple Garden Room Mural |
 |
| Los Angeles Temple Garden Room Mural |
 |
| Los Angeles Temple Garden Room Mural |
 |
| Los Angeles Temple Garden Room Mural |
 |
| Los Angeles Temple World Room Mural |
 |
| Los Angeles Temple World Room Mural |
In 1952, the First Presidency decided to construct a temple in Europe. From the outset, Church leadership had decided that this temple would have one room to present the endowment, instead of five. Without knowing exactly how this would be done, President David O. McKay suggested that the new temple would present ceremonies "in one room without moving from one room to another, utilizing modern inventions."* Another apostle said that "instead of having the members move from one room to another, we will bring the rooms to the people."**
Even though the temple was designed with one room in mind, the exact manner in which the ceremony would be presented wasn't yet official. It was in the fall of 1953 that Gordon B. Hinckley was officially tasked with finding the best way to present the temple instruction in various languages (as would be needed in Europe). Hinckley concluded that a film presentation would work best.
The ceremony was filmed in the assembly room of the Salt Lake Temple, using temple workers (dressed in white) for the parts and a very simple set. Each language was filmed for its own ceremony.
 |
| Swiss Temple Ordinance Room |
The use of film for the endowment ceremony is not surprising; what is more surprising is how quickly and easily it became the standard for all future temples. The New Zealand temple, designed with the Swiss Temple, had the same design. By April 1956, Church leaders had decided that the stationary presentation would be used in all the temples, and even suggested that film could help reduce the crowds in the Salt Lake and Logan Temples. Apparently, Church leaders seriously considered modifying all temples to hold the film presentation.
The next 40 temples built, from 1955 to 1997, had stationary ordinance rooms. The first in the United States to do this was the Oakland temple, which originally used slide projectors to put pictures on the walls to simulate the rooms of the live endowment. From what I can tell, this extra touch didn't last long, and it wasn't ever used in other rooms. The live endowment, which was the standard for over 100 years, quickly became a rare way in which to experience the endowment. This would be magnified when it was decided to drastically modify older temples.
Next: Part 6 - Remodels and Revision
*
Gregory A. Prince, David O. McKay and the Rise of Modern Mormonism (Salt Lake City:
University of Utah Press, 2005), 262.
**
Devery S. Anderson, The Development of LDS Temple Worship, 1846-2000: A Documentary
History, (Salt Lake City: Signature Books, 2011), 290.
























