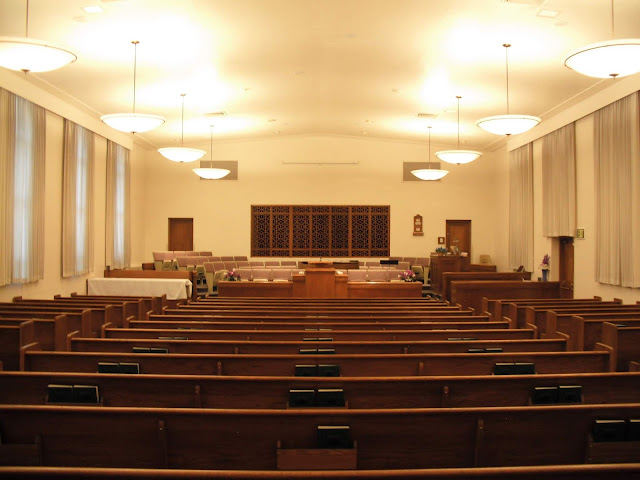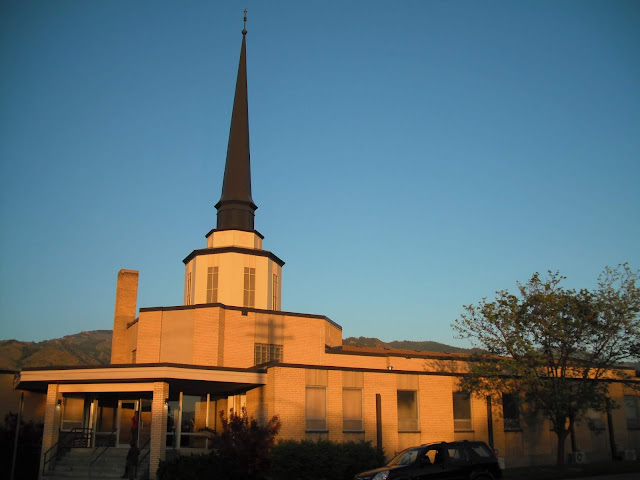Exploring & documenting historic temples, tabernacles and chapels of the Church of Jesus Christ of Latter-day Saints (also known as the LDS or Mormon Church).
Showing posts with label Logan 5th Ward. Show all posts
Showing posts with label Logan 5th Ward. Show all posts
Sunday, August 12, 2018
Sunday, August 5, 2018
Logan Fifth Ward: Interior
Upon entering the building from its corner, members come into a octagonal lobby. The cultural hall is on the left, while the chapel is on the right, visible through windows.
Looking back toward the entrance:
The chapel originally had windows lining both sides, but the windows on the west side were covered during an addition.
Sunday, July 29, 2018
Logan Fifth Ward
Built in 1938, the Logan Fifth Ward was designed for the unusual corner lot upon which it was built.
The building has had some additions, but the basic floor plan remains. An octagonal lobby in the corner provides access to the chapel on the right (running north-south) and the cultural hall on the left (running east-west). We'll take a look at the interior of this building in our next post.
 |
| (Image Source: Church History Library) |
The building has had some additions, but the basic floor plan remains. An octagonal lobby in the corner provides access to the chapel on the right (running north-south) and the cultural hall on the left (running east-west). We'll take a look at the interior of this building in our next post.
Labels:
Logan 5th Ward
Subscribe to:
Posts (Atom)






