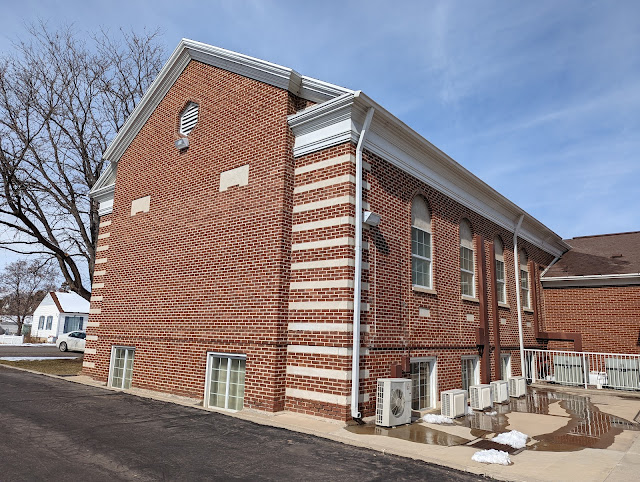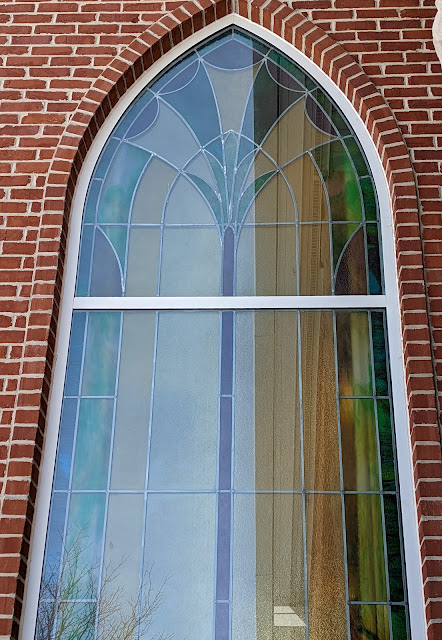While the building was originally built without a mural, a group of women in the ward, in 1952, asked permission to commission a painting to decorate the meetinghouse. Permission was granted for them to commission a mural by LeConte Stewart (who has painted murals in Laie, Mesa, and Cardston) to be placed in the chapel. Stewart painted it at his studio in Utah and brought it to Denver in 1956.
The mural depicts Christ teaching the 12 apostles outside the walls of Jerusalem.
Apparently some suggestion was made that the mural should be painted over in the 1980s. A local ward member went to Salt Lake and talked with Church History Museum and Physical Facilities Department officials, and it was decided that the mural would stay. The ward had offered to pay to preserve the aging mural, but the Church paid for an official restorer to come and restore the mural. It still stands in the chapel.














