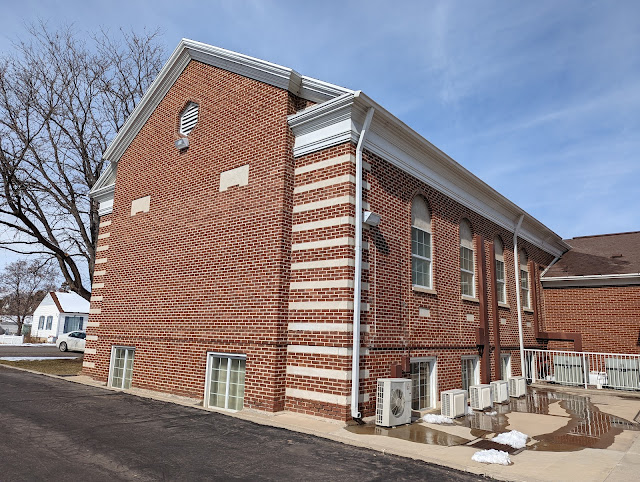Long-time blog readers may remember how back in 2015, I highlighted the Payson Third Ward. Three years later, in 2018, I did a post on the exterior of the Payson First Ward, which shared the same original floor plan of the Third Ward. Since the Third Ward was demolished last year, I decided to finally document the interior of the first ward building.
This building has had many more additions than the third ward building, which makes me hopeful that it will be preserved. However, it only has one ward meeting in it (a huge anomaly for a chapel in Utah County), so the area definitely has seen a decline in membership.
Upon entering the west side, just like the third ward, there is a grand lobby. Stairs lead up to the chapel, while on either side, curved stairs go down to classrooms and offices.
The chapel has a really nice feel, with beautiful woodwork on the pulpit and striking art deco geometric patterns on the mouldings. I'll have some detailed pictures in my next post.





I have LOVED reading your blog. I have been reading it since about 2019, my sophomore year of college, when I had set a personal goal to see as many temples as I could. I only ended up going to SL, St. George, Provo, and Provo City, but it was still an amazing experience and I utilized your blog to read about the historic temples before going. I'm a HUGE history fanatic and love the church so this is largely a perfect mix for me. I'm currently putting together a list of buildings for me and my fiancée to go see and am using your blog as a reference and to find cool buildings. Thank you for all the time, effort, and energy put into this blog. It is truly a delight to read.
ReplyDeleteThanks Noble! I'm so glad you like it. It's kind of a niche interest!
DeleteUpdate for St. George Flood Street chapel: https://www.stgeorgeutah.com/news/archive/2022/05/12/mgk-st-george-eyes-former-latter-day-saint-chapel-as-new-location-for-citys-main-fire-station/#.Yn1eOkRMFio
ReplyDelete