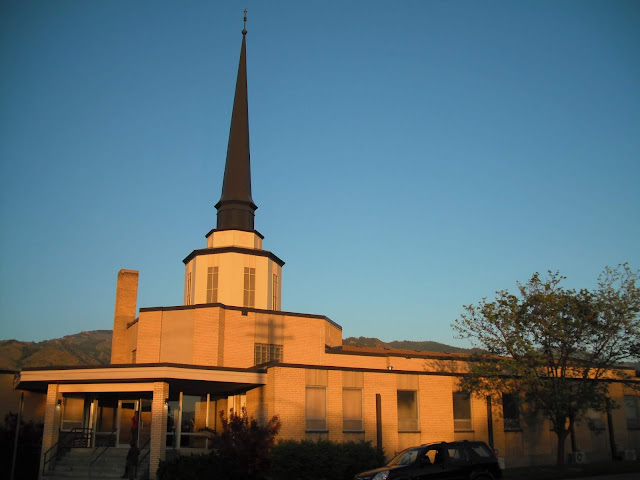 |
| (Image Source: Church History Library) |
The building has had some additions, but the basic floor plan remains. An octagonal lobby in the corner provides access to the chapel on the right (running north-south) and the cultural hall on the left (running east-west). We'll take a look at the interior of this building in our next post.


How unique! I can't wait to see the inside.
ReplyDelete