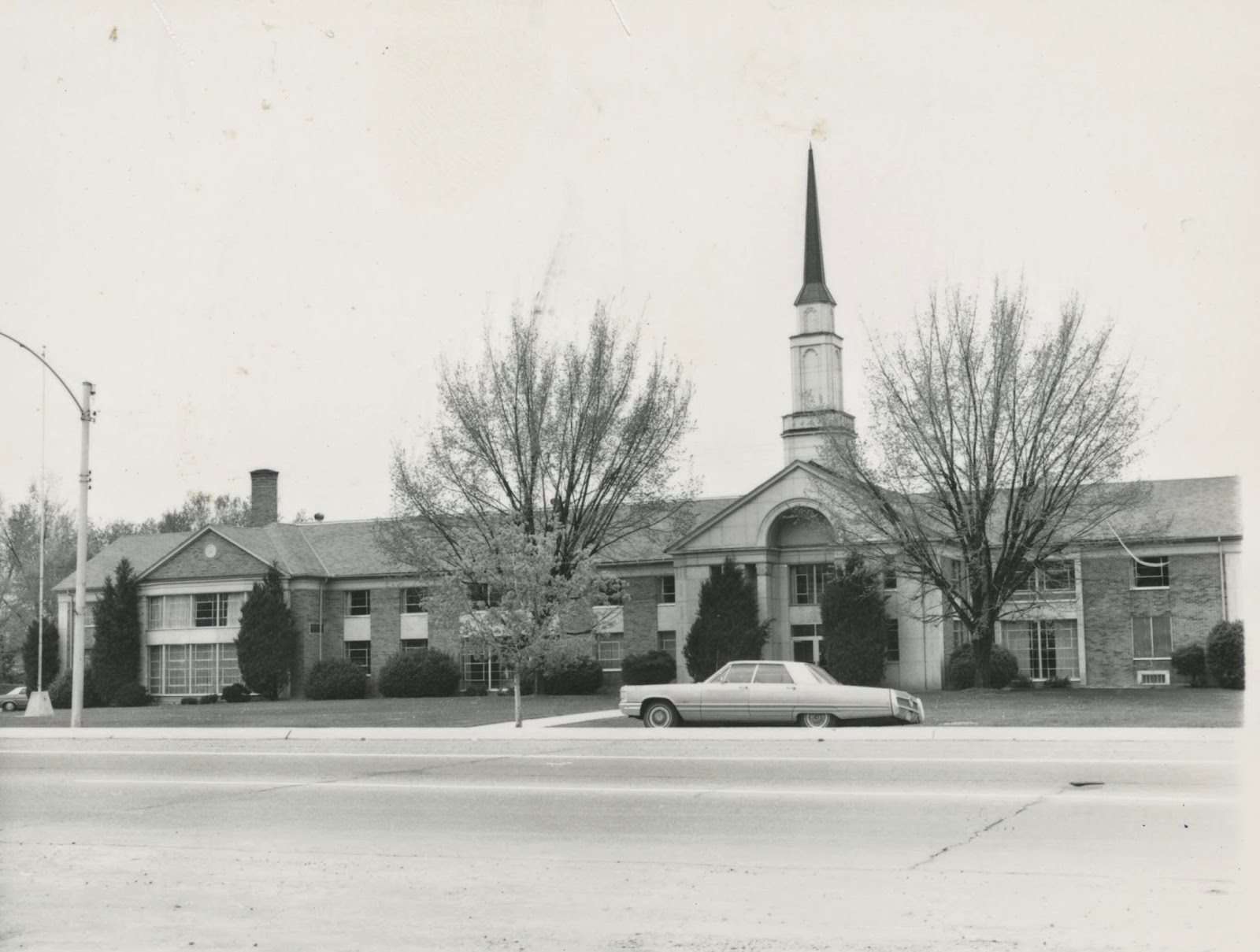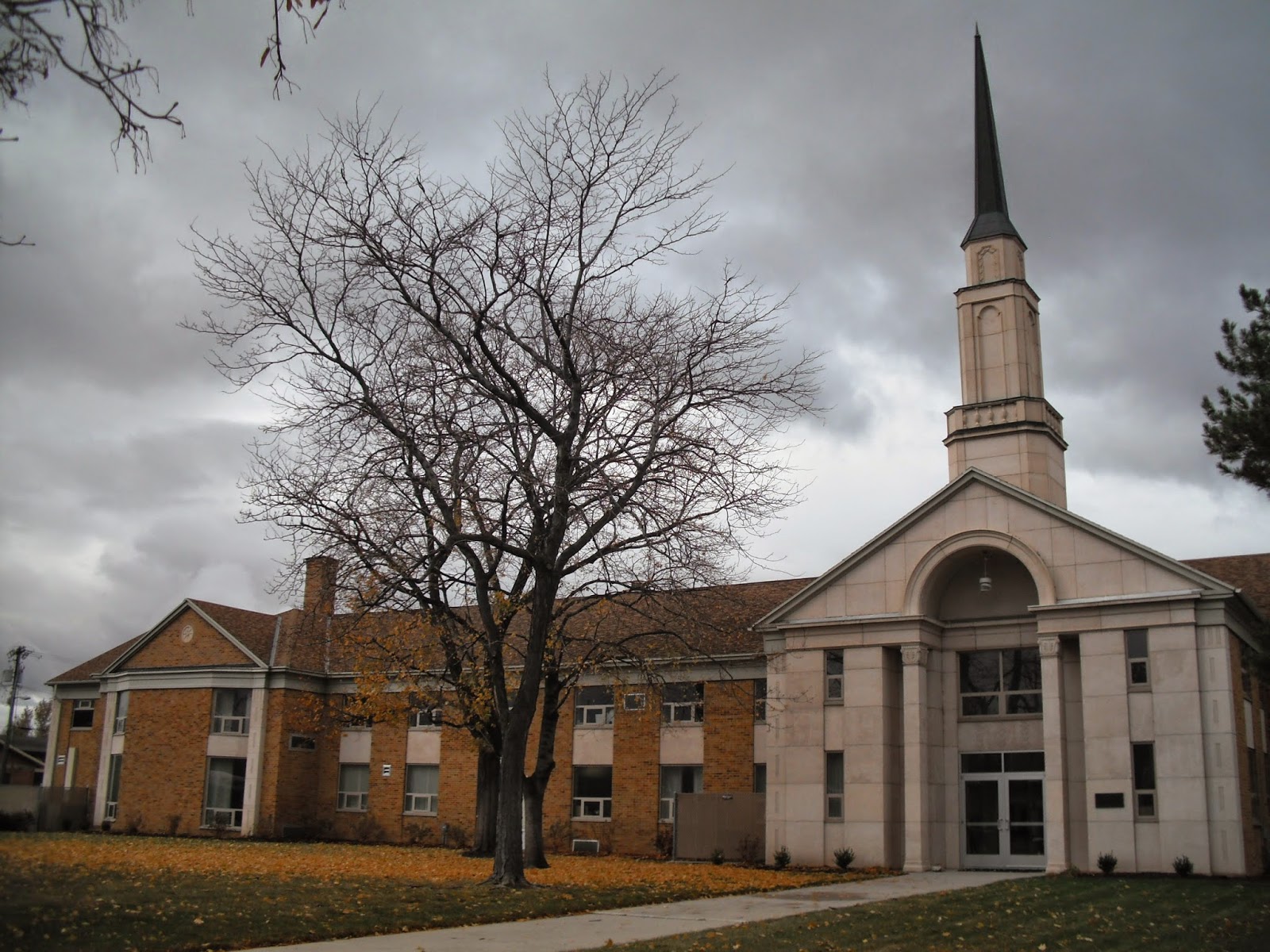Note: This post is one in a series that focuses on LDS architecture that is not historic, but that departs from standard cookie-cutter plans to become unique and beautiful in a different way. To see all of these posts, click here.
The Springville 3rd Ward used to have this remarkable building:
(Source: Church History Library)
However, it was abandoned and this building replaced it in 1950.
(Source: Church History Library)
It still stands today near the center of Springville.
There were several things I liked about this building, including its chapel:
There's an impressive view of organ pipes, and some nice stained glass windows. The cultural hall is also perpendicular, to the left of the chapel. It has a partition that can open, which would be an interesting way to view services.
It also has glass windows so that people in the lobby can see inside the chapel.
Here's a better view of those stained glass windows:
Although it appears they aren't original to the building. This is what the exterior chapel wall looks like now:
And here's a view of it before:
(Source: Church History Library)
You'll notice that the entire wall was basically windows, but none of them were stained glass.
Finally, I like the carvings around the doorways of this meetinghouse:
Simple, but they add a lot. It was a meetinghouse I just stumbled upon, but I'm glad I did.









No comments:
Post a Comment