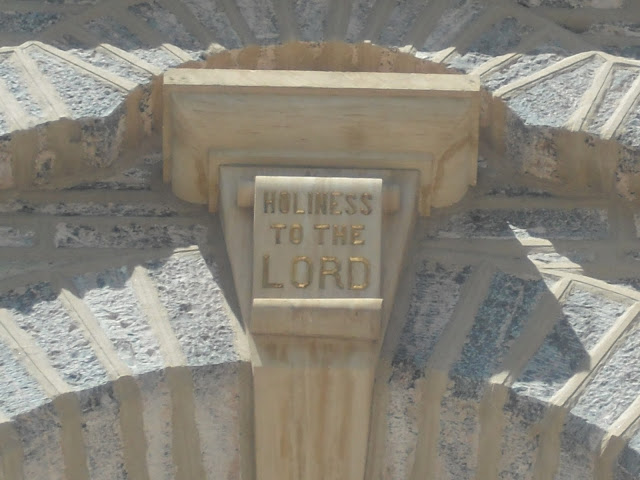Exploring & documenting historic temples, tabernacles and chapels of the Church of Jesus Christ of Latter-day Saints (also known as the LDS or Mormon Church).
Tuesday, July 28, 2015
Logan Temple
Like many others who study Church architecture, I have mixed feelings about the Logan Temple. That is because of its drastic remodel that it underwent that has removed practically all of its original work.
Some of this evidence can be seen from the exterior. The annex doesn't fit the temple proper very well (or as well as the annexes in St. George, Manti, and Salt Lake). The top row of arched windows contains the assembly hall, but the lower level of windows is split between floors containing endowment rooms and sealing rooms. Many of these windows are blacked out (and might not even be real? I can't tell). See, for example, the window on the main floor of the central tower below.
In my next post I'll go over the original temple architecture, the reasons for the gutting of the building, and the possibilities of a future remodel.
The only parts of the temple that have really been untouched are the spiral staircases in the corner towers. I asked to see these, but because they are pretty inaccessible, the temple workers kindly explained that it wouldn't be possible. Still, you can catch glimpses of them from the windows.
Labels:
Logan Temple
Subscribe to:
Post Comments (Atom)




HI, Thanks for these great posts! May I use the Logan Temple pictures for a family reunion in Hyrum at the end of this month, please? Our ancestor, James L. Jenson, was a stone mason on the building of this temple and specifically mentions the triple arches above the window as so well shown in your photo.
ReplyDeleteWe are the Jenson family from Washington state and various other places now. I will just print the photos on paper for people to see and won't be distributed.
Thank you,
Mary Lynn
Yes, feel free!
Delete