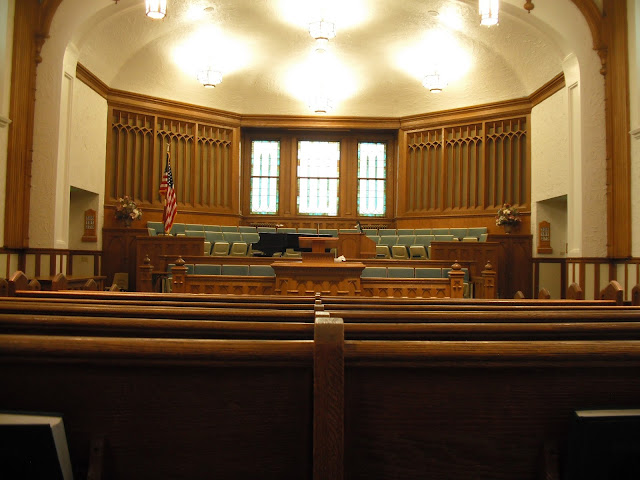Note: This is a series on the history of the preservation and destruction of LDS Tabernacles. To see a full list of the posts in this series, click here.
For a Google Map that lists all of the tabernacles and their locations, click here.
Built at the turn of the century, the old tabernacle in Lehi stood near the center of town, its 112-foot tower sticking above the business and homes. But it was now 1963, and it looked like the tabernacle was again under threat of being replaced.
The tabernacle had first been sold in 1920 after the local Church authorities determined that it was simply too expensive to keep up. The building was purchased by the Alpine School District, continued to deteriorate, and was purchased back by the Church (it cost $500 to buy the building back, but over $40,000 for necessary repairs).
But now, years later, the tabernacle was again considered too expensive to maintain. So, in 1962, even after concerned members advocated other options, it came crashing down and was replaced. A local member wrote a short poem about the building:
"It stood silent as a sentinel
’twas a beacon in the sky
That old building now had been torn down
And I’ll forever wonder why.”
 |
| Lehi Tabernacle (Image Source: Church History Library) |
The Lehi Tabernacle was only one of many that came tumbling down during the 1950s, 1960s, and 1970s. Some concerned Church leaders wrote to another ward that was considering the future of its own tabernacle, warning them that the current philosophy of the Church was to "tear down and start over, and never to preserve."
The following tabernacles, as far as I can tell, were intentionally demolished during this period of Church history (others were destroyed in this time period, but those were all by accident, whether by fire, earthquake, or other causes). Each one has its own story; each one was deeply loved by the local community.
Ephraim
1954
Cardston, AB
1954
Atlanta, GA
1954
Grace, ID
1960
Mesa, AZ
1961
Lehi
1962
Ogden (Original) 1971
Coalville
1971
Willard
1974
La Grande, OR 1977
Rigby, ID
1980
Payson
1980
The records show that there were very few cases where local members didn't put up some resistance. Residents in Ephraim were told that their tabernacle was structurally deficient; still, a local newspaper was quick to point out that the first round of dynamite only dislodged one stone from the tower. In Cardston, a member wrote an editorial criticizing their tabernacle's upcoming demolition, arguing, “Why should we abandon it and tear it down? A few thousand dollars well spent would put the building in first class condition.…Our tabernacle is not expendable."
 |
| Ephraim Tabernacle (Image Source: Church History Library) |
The story was same in other places. Church leaders in La Grande wrote letters to the Church Building Committee, asking that their tabernacle be preserved as a historical site (none of their letters were answered). One woman in Payson stood on the steps of the tabernacle to delay the wrecking crew from bringing down the building (she was convinced to leave by a local leader). A high school student in Rigby, Idaho, wrote a poem to describe her feelings on the loss of their tabernacle:
I passed by the scene of destruction today,
And I wondered what the people would say
Who built up so tall to stand
A monument to God and Land.
I wonder what their eyes would say
As the bulldozer clawed their labor away?
Only to leave the lone white star
That now stands sadly and leads no where.
Would the pioneers’ voices cry and shout
As the tawny orange-yellow flame broke out
To singe the stones and blacken the sky?
Would they yell in a giant chorus, “Why?”
Would those for whom life was a daily struggle
Condone as right this smouldering rubble?
Or do I hear a voice in the timber’s glow
Calling, “Change is not always progress, you know?”
I wonder?
I wonder?
 |
| Rigby Tabernacle (Image Source: Church History Library) |
Undoubtedly, the most controversial razing occurred in Coalville, where preservation groups focused their efforts on preserving the town's spired building that contained so much local history. The Stake President, initially in favor of preservation, eventually became convinced that the tabernacle's replacement was the only correct decision. Preservationist groups held protests, raised funds to try and save the building, and even were able to stall the demolition with a court order. All of those efforts were futile, and in 1971, the building came down. The
large stained glass windows were moved to the new building built on the same site, a reminder of what once was.
 |
| Coalville Tabernacle (Image Source: Church History Library) |
If Coalville wasn't a terrible sign for the preservationists, the demolition of the original pioneer tabernacle in Ogden (only a few months later) was. Stake leaders (perhaps hoping to avoid the publicity of Coalville) met privately, concluded that the tabernacle should be razed, and did not announce the decision until demolition was underway. One local member complained, “Local Church members were given no opportunity whatsoever to vote or otherwise express their will in the matter. The decision was made by the stake presidents…at a closed meeting."
The demolitions of these decades were marked by one notable holdout, in Heber City. This case will be studied later in the series. Still, even as Heber stood, tabernacles in other areas were coming down in greater numbers than ever before. What were the reasons for the demolitions? And, perhaps more commonly asked, "Who was to blame?"
Next: Part 5 - Who's to Blame?



















































