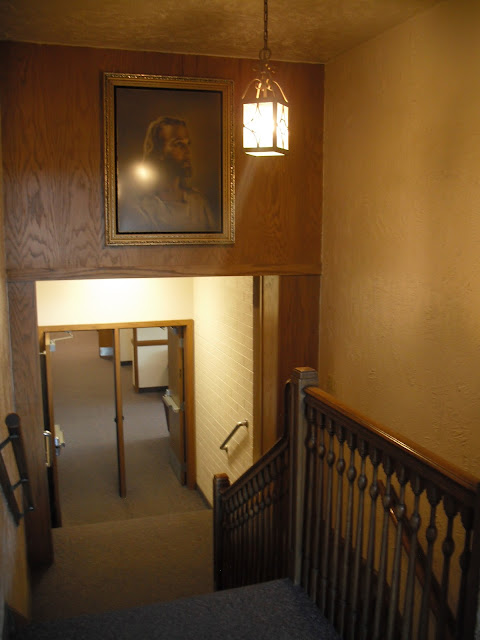Note: The "Architecture Highlights" series focuses on some aspects of LDS architecture that can be found across many chapels (or in this case, temples). To see all of the posts in this category, click here.
The Church has an interesting history when it comes to the preservation of historic architecture. There have been discouraging periods, when many important buildings have been razed or sold; more recently, there are more encouraging trends, suggesting that the Church is more aware of its historic architecture and more committed to preserving it carefully (with a few sad exceptions, such as in Cedar City, Teasdale, or Paradise).
Similarly, the Church has followed different trends with its new buildings. The temples it built in the late 1800s and early 1900s were majestic, beautiful, and detailed. This gave way to a more utilitarian design that took hold in the 1970s through 1990s. This isn't necessarily bad--in these decades, the Church focused on building many temples throughout the world; a focus on efficiency (which included simpler designs and shared floor plans) allowed the Church to build more temples in areas where they were desperately needed. The Provo Temple is not nearly as ornate as the one in Manti, but they are both still temples.
Currently, the Church is building temples that are of much higher quality than in recent decades. Interestingly enough, they have shown a willingness to use architectural elements from other churches to increase the beauty of these temples.
This is most noticeable recently with the use of a few stained glass windows saved from the Astoria Presbyterian Church in Queens, New York. The historic church--built in 1922 in Queens, New York--was demolished in 2008, because its active membership had shrunk to about 20 members. Interestingly enough, the Church stepped in and purchased at least three of the six large stained glass windows that graced the interior. (A video of the stained glass in the original church can be found here, at the 00:27 and 1:00 marks.)
One of them, a depiction of Christ as the Good Shepherd, was installed in the lobby of the Provo City Center Temple:
 |
| (Image Source) |
 |
| (Image Source) |
 |
| (Image Source) |
I'm always reluctant to see when historic windows are modified--it appears that the windows installed in the temple lobbies were trimmed to keep the arched portion only; originally, the windows were square (like the one on display in the BYU Museum of Art). Still, their use is encouraging.
Finally, I hope the willingness of the Church to purchase historic windows--even those not of their own faith--and use them in their new buildings indicates a new willingness to keep and preserve the historical stained glass windows of our own faith. Tens of chapels across the Mormon corridor have beautiful stained glass that adds to the worship experience. Since the Mormon culture already has such few expressions of stained glass (in comparison to other faiths), these windows must be preserved at all costs. I am currently writing a series of posts that will explore the history and use of stained glass windows in chapels and meetinghouses of the LDS Church. Similar to the series on tabernacles, it will briefly go through the history of the uses of these windows, but also provide different examples and stories of how it has affected our history. I hope to begin posting that in the next few weeks. Until then, you can browse all the posts that include images of historic stained glass here.

































