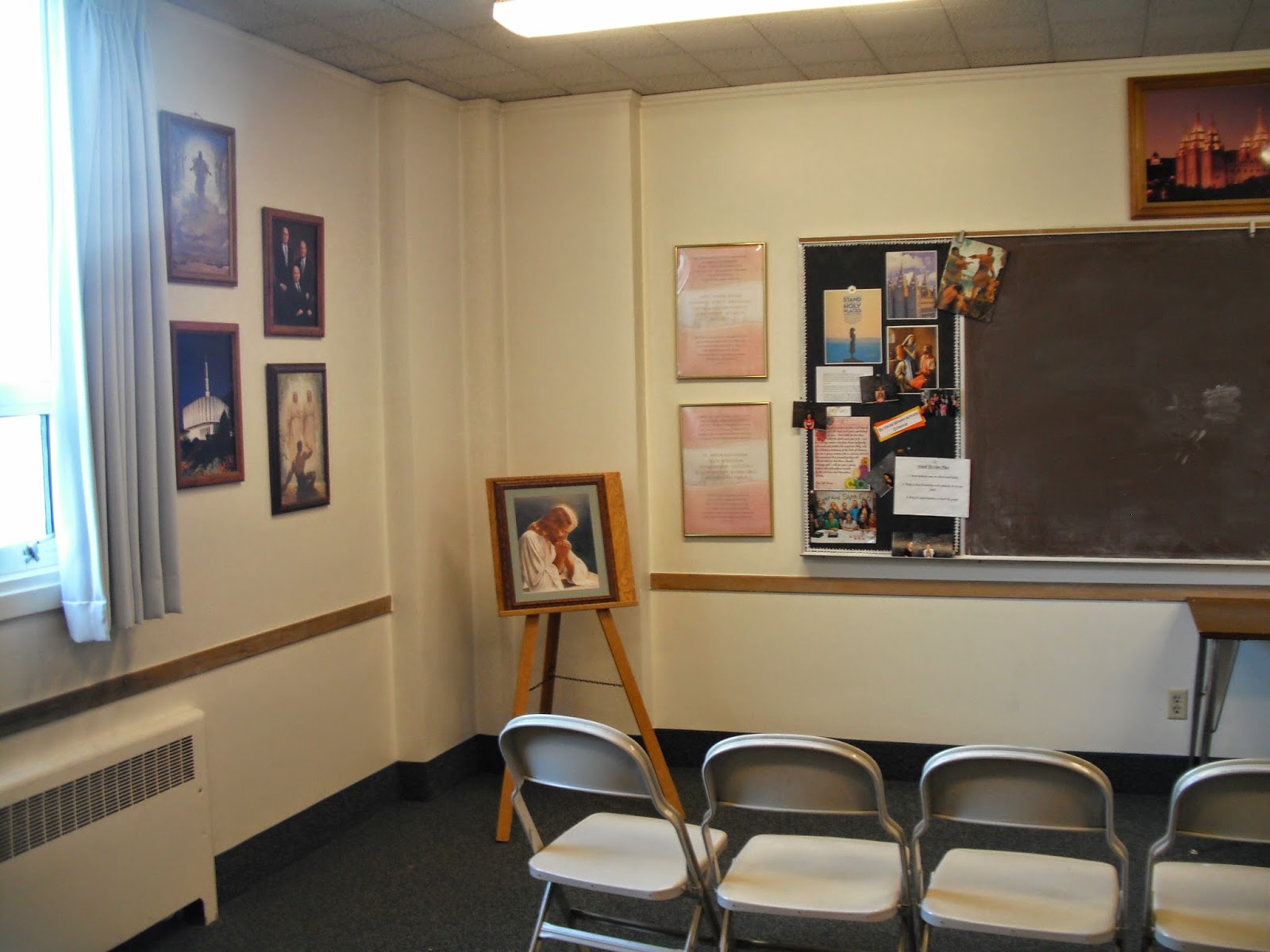The Provo Bonneville Ward was dedicated in 1952.
(Source: Church History Library)
The motif of repeated squares is actually on all of the banisters of the building. It's a small touch, but a nice one.
The 'tower room' is actually currently the Young Women's room.
But, the Relief Society room has a nice fireplace.
This is what it looks like from the back:
This meetinghouse actually has a scout room that includes its own stage (the signs call it "little theatre"):
What's more, the cultural hall (read: gym) is massive. One ward member told me it's the largest one in the Church. The BYU women's basketball team used it as their practice facility for many years--the area that houses stake offices used to be where they had a locker room.
Finally, the chapel itself has an interesting display of organ pipes, detailed light fixtures on the sides, and an abundance of natural light (although not at the time I visited):














Where is this building located?
ReplyDeleteIt is on 900 East and Center Street (more or less) in Provo. I believe there's also a Bonneville ward in the Salt Lake Valley.
DeleteThank you for posting this. I lived in Provo when I was three years old in the red apartments right behind. This is the first church I remember going to. It will always have fond memories for me.
ReplyDeleteThat's one of the major advantages of having unique chapels--we form a connection to the building that you don't quite get when it's a regular cookie cutter meetinghouse. I really liked this chapel, too.
DeleteThank you for these pictures and the information. Our family went to church in this building as part of the Provo 22nd Ward from 1964-1989. It is a lovely building. There used to be lawns to the west and east where there are now parking lots. The chapel originally had blond wood benches and pulpit. The pulpit was to the left and there was some nice, decorative wood work on the wall behind the pulpit and on the pulpit. I wish I had some pictures as it looked then. The first remodel that I remember in the seventies resulted in all the wood being stained a dark color. It looks like the curtains have now changed from what they were then when they used to have a graceful swag on top.
ReplyDeleteIt sounds like it was lovely! Maybe eventually I'll find some photos that showed the interior before all of the changes took place; I'd love to see it!
Delete