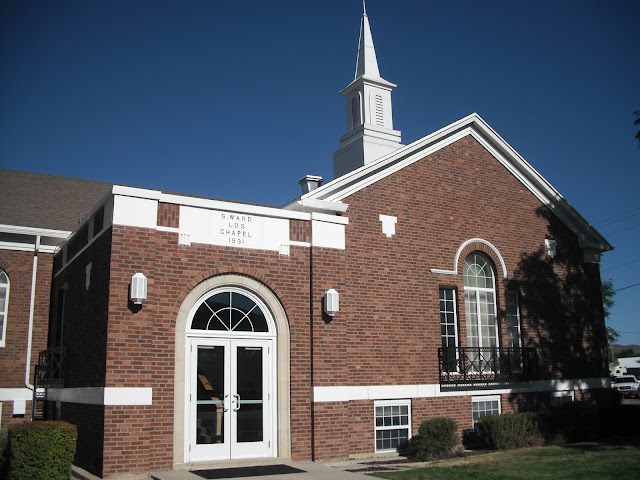Note: I have since added another post with pictures of the stained glass lit from behind. That post can be viewed here.
When the Millcreek Ward was demolished in 2002, the stained glass windows were moved to this chapel, also in Millcreek, on Jeannine Drive.
The windows aren't in the chapel, though.
They're in the lobby. You'll remember from the last post--there are two windows. So each lobby (on either side of the chapel) has a window.
 |
| North Lobby Window |
 |
| South Lobby Window |
Which is the original, and which was the newer addition? The original is actually the one in the South Lobby (the second one.) You'll notice there are some differences between the two windows--the colors of Christ's robe, the angle of his staff, etc.
I was originally concerned that these windows were unlighted; however, they do have lights behind them now. Originally, the only place I could find pictures of the lighted glass was from an
Ensign article from January, 1981:
The other, funnily enough, came from a
seminary video. In the video, the man tells us he is going to the "Holladay Third Ward"; in the next shot, he is outside the Bonneville Ward chapel, and later in the video, we see that he is inside the Millcreek chapel, giving us a beautiful shot of the stained glass, albeit brief:
Finally, I was able to find a photography collection of the meetinghouse that was taken while it was in the process of being demolished. I requested that it be digitized, and they graciously complied! You can enjoy the pictures at
this link. There are interior and exterior shots, including quite a few of an old mural that was uncovered while the building was being razed. It provides a neat view of what the chapel looked like with the window, though.
Also, on another note, you'll notice that the exterior window was originally wider.
 |
| (Image Source: Church History Library) |
The sides--which just add to the beautiful nature scene--were cut off. And, from what I could see, the original stained glass on the sides of the old chapel aren't anywhere, either. They're probably in storage.
The north lobby of the new chapel also had a display with some old sacrament items, the scriptures that were used at the dedication of this newer chapel, and an adobe brick from the original chapel.
These windows are beautiful. I'm glad they were saved. I'm glad they're still enjoyed by Latter-day Saints in this chapel. The windows make me think of Jane Gardner Miller, and how the words to the psalm must have struck her so powerfully when she first saw (and subsequently donated) this window:
The Lord is my Shepherd; I shall not want.

















































