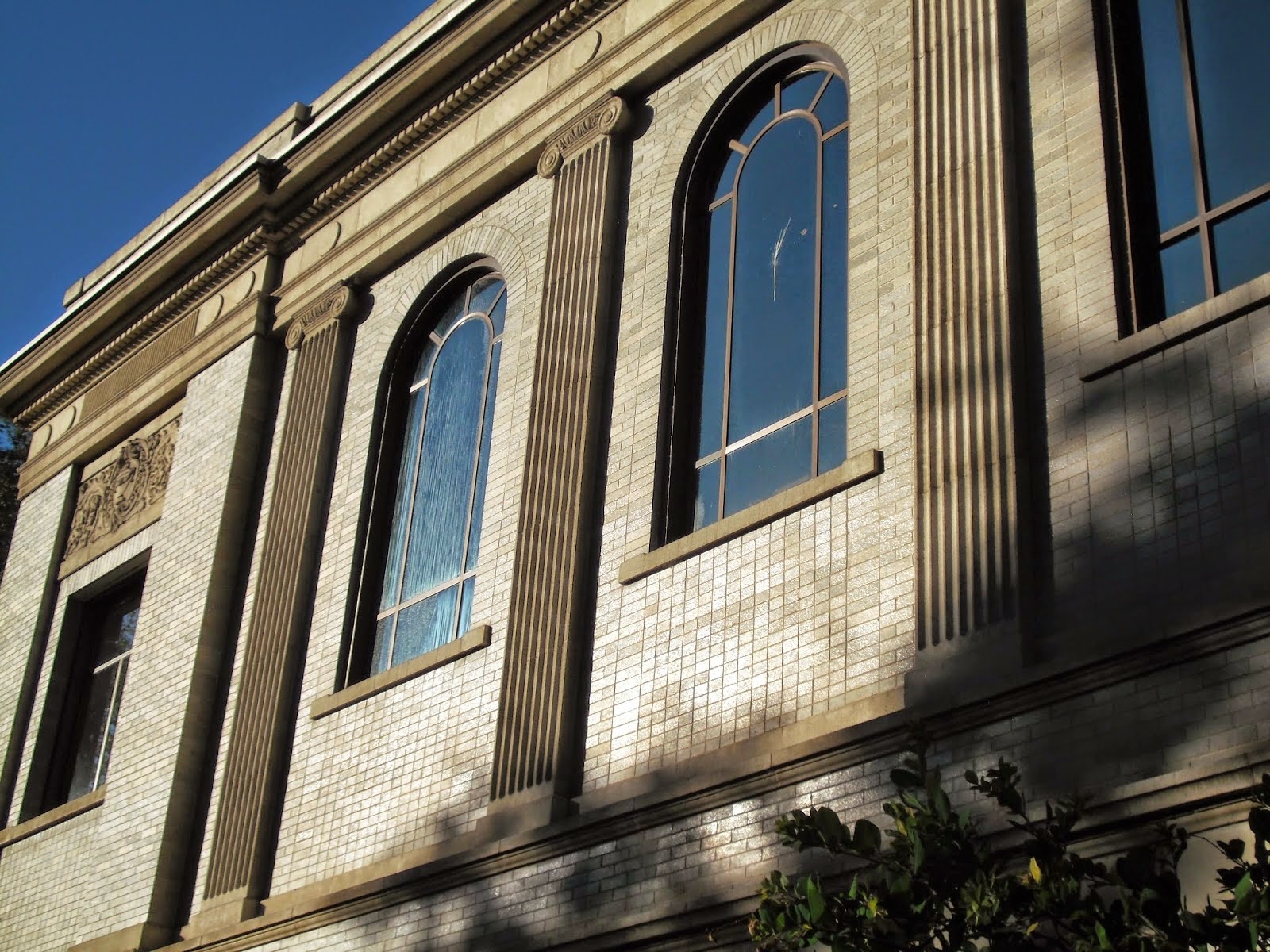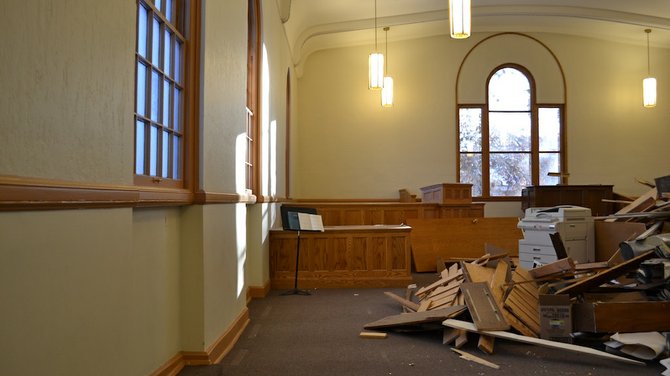Note: Preservation Updates are a regularly occurring series of posts where I round up recent information on historic LDS buildings and their futures. Depending on the age of the post, there may be newer information available. Click here to see all Preservation Updates.
I regularly search around for the latest news on LDS Architecture. Here are some notes from all over that I found interesting.
***
The oldest Mormon chapel in El Paso, Texas has been closed for the past 3 years, undergoing a heavy renovation. It's a beautiful building that was constructed between 1930-1932.
(Image Source: Church History Library)
(Image Source: Church History Library)
(Image Source: Church History Library)
(Image Source: Church History Library)
The chapel reopened last Saturday. It has been beautifully preserved!
(Image Source: Google Maps)

(Image Source: El Paso Times)
The renovation included work on the foundation, restoring the pews, and adding an elevator. One article noted that a new baptismal font has been added, "but we still tried to maintain the integrity of the 1932's time." I'm so glad to hear that this historic chapel will be used for years to come.
***
It looks like the historic Loa Tabernacle is about to receive some work on its balcony railing.
(Image Source: Arby Reed, Flickr)
How do we know? Because it's one of the projects that contractors can bid on, until April 30. Hopefully the renovation is small and/or sensitive.
***
The St. George Spectrum provided an interesting recap of a lecture given by Douglas Alder recently. He spoke about the St. George Temple. In particular, I thought it was interesting that he noted that after the 1992 earthquake, the walls began to lean out. Apparently, "some church officials considered building a new temple, or demolishing the St. George site...but Gordon B. Hinckley would not allow it, telling his workers to 'check again.'
"Upon further inspection, it was determined that the building was fit and would stand. The temple has been reinforced in the years since then, and Alder said the church expects to do the same with the Tabernacle building next door."
I've studied a lot about temple architecture and its preservation, but had never heard this story. Thanks heavens the temple still stands!
***
How much work does it take to save a historic building? A lot. The HJ News has an article that talks a bit about the Oneida Stake Academy in Preston, Idaho, and the fight to save the building. It provides an interesting insight into how hard preservationists have to work to save some buildings--but how those buildings are so significant, as well.

(Image Source: Wikimedia Commons)
The Oneida Stake Academy only narrowly escaped being demolished. The building was moved from its original site and is in the process of being remodeled.
***
The historic Heber J. Grant Building on BYU Campus is being renovated during the summer. It looks like the main project is the roof being repaired. It remains to be seen if any other work is done on the building, though.
***
Finally, I stumbled across an article by Ted Gibbons at Meridian Magazine, where he talks about having visited many tabernacles recently--Brigham City, Logan, Wellsville (which is still closed, as the Wellsville Foundation tries to raise the money to fix the roof), and Paris. Here's a part I particularly liked:
"...these early Mormons built tabernacles and temples and rock churches and tithing offices from one end of Utah Territory to the other. Their creations were rich and ornate and beautiful: stone and woodwork of the highest quality, built by men who loved the Creator and wanted to be like him, and who were at the same time trying to wrest a living from the soil of their surroundings!"
These building are a huge part of our culture. Let's take care of them, as we should.
"...these early Mormons built tabernacles and temples and rock churches and tithing offices from one end of Utah Territory to the other. Their creations were rich and ornate and beautiful: stone and woodwork of the highest quality, built by men who loved the Creator and wanted to be like him, and who were at the same time trying to wrest a living from the soil of their surroundings!"
These building are a huge part of our culture. Let's take care of them, as we should.

















































